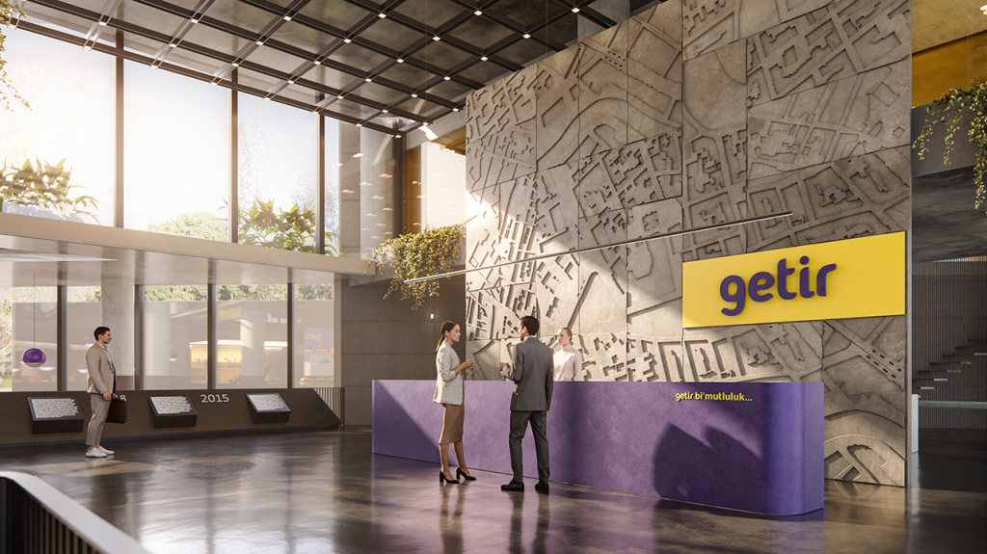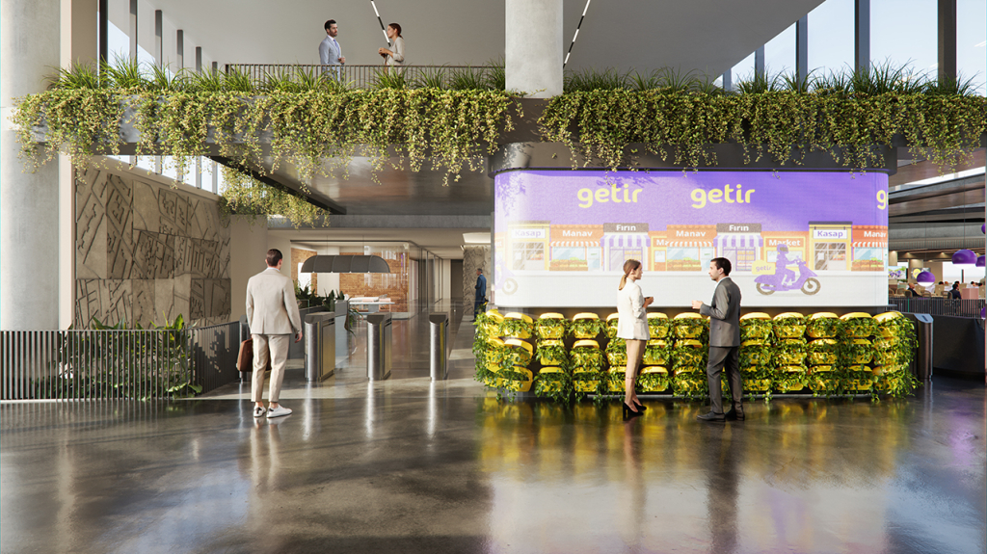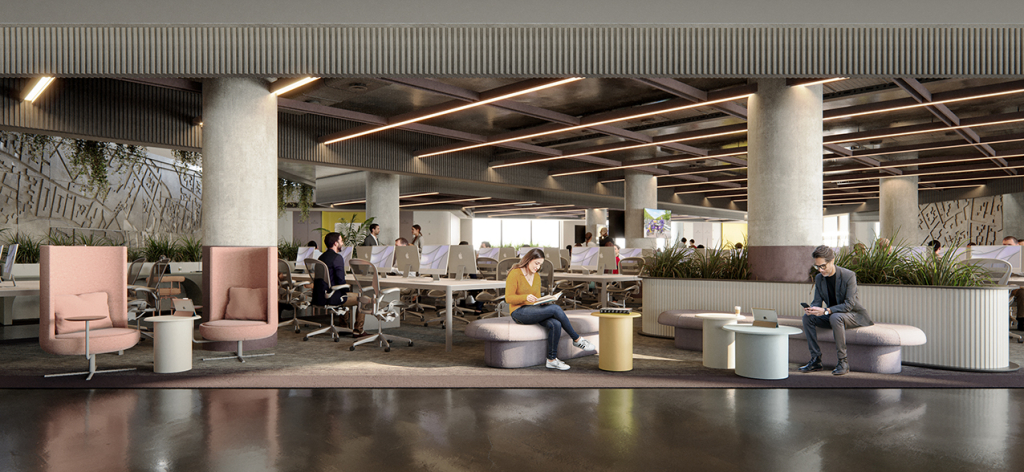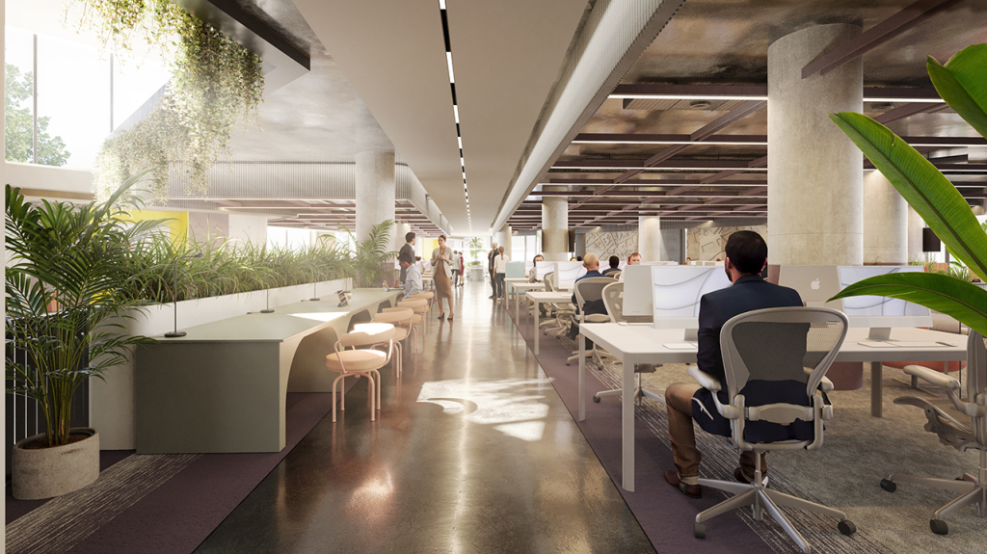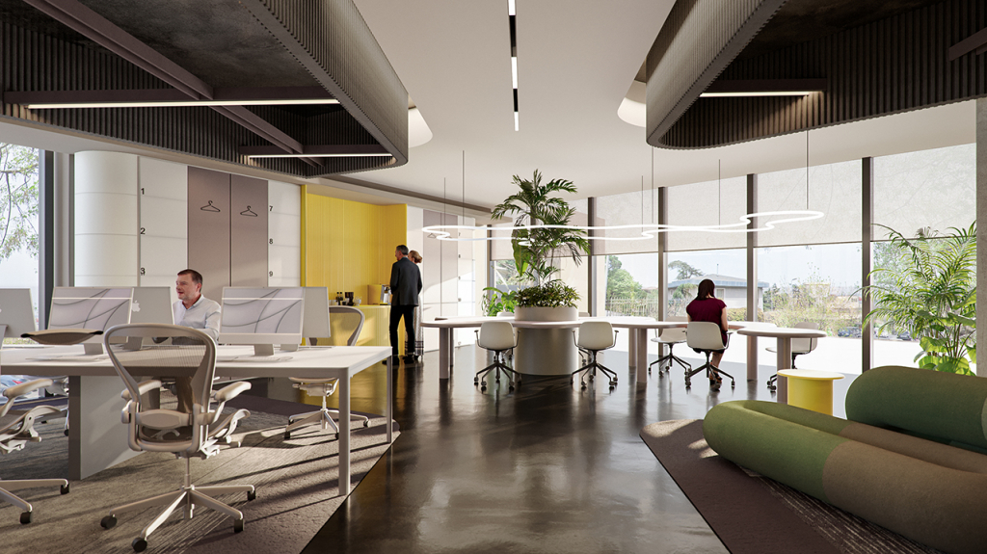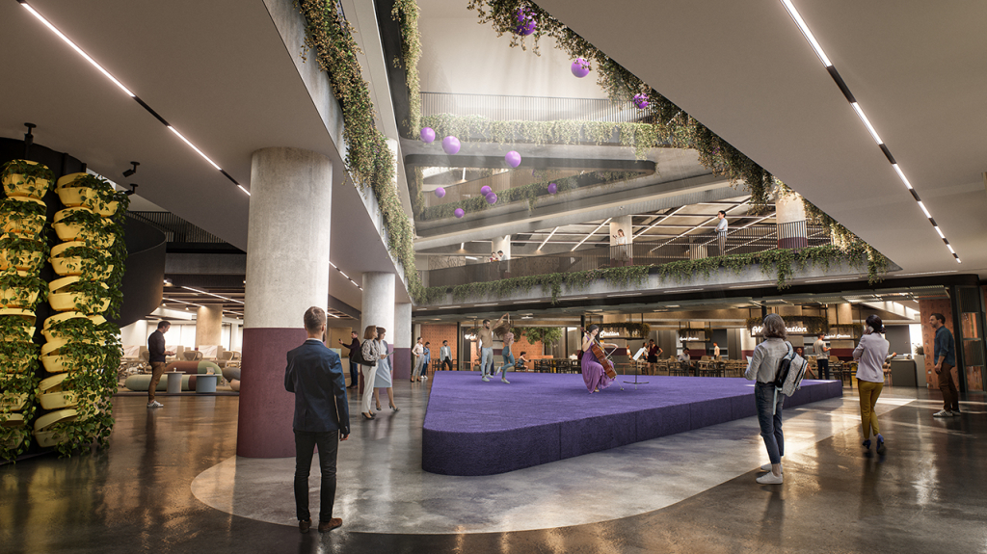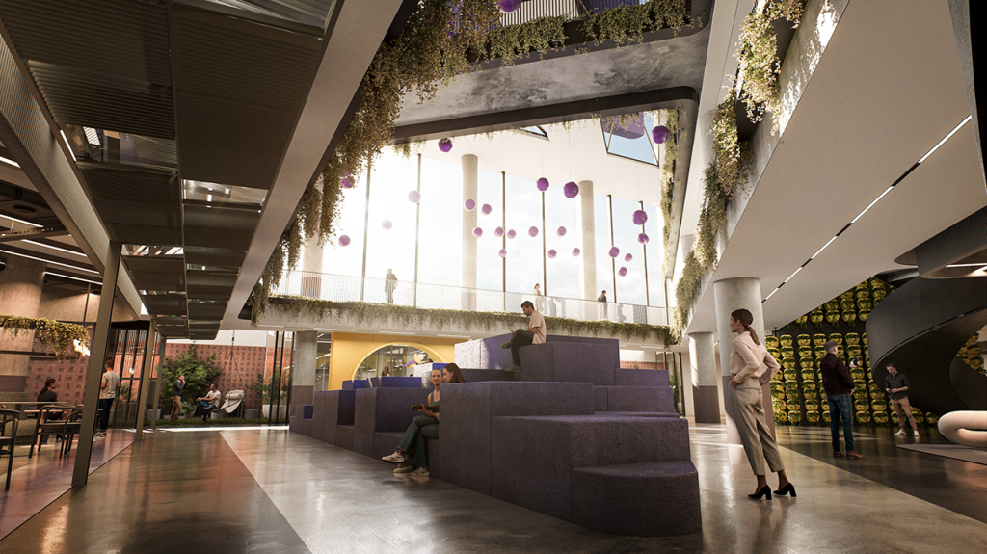

In the invited competition for the headquarters of Getir, a global leader in food delivery services, the design concept centered on bringing natural light into the basement-level office spaces. Newly introduced atrium voids became core areas that not only draw sunlight deep into the interior but also serve as the social heart of the office. Workspaces were organized around these atriums with a flexible, collaborative, and open layout.
The office planning, supported by meeting rooms of various sizes and functions, was designed to respond to diverse and evolving needs. At the base of the main atrium, a transformable platform system was introduced—a gridded structure capable of rising and lowering to accommodate multiple scenarios such as amphitheater seating, a stage, events, or open work areas. Combining fabric, concrete, wood, and metal, the project creates a warm and inviting atmosphere while fostering a collaborative environment that strengthens interaction between teams.

