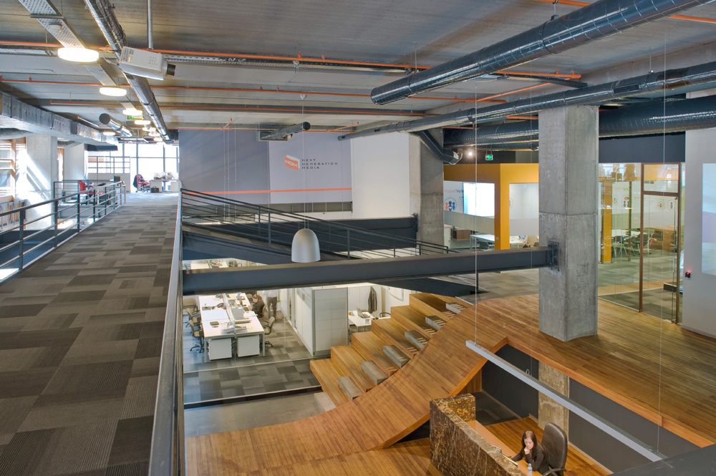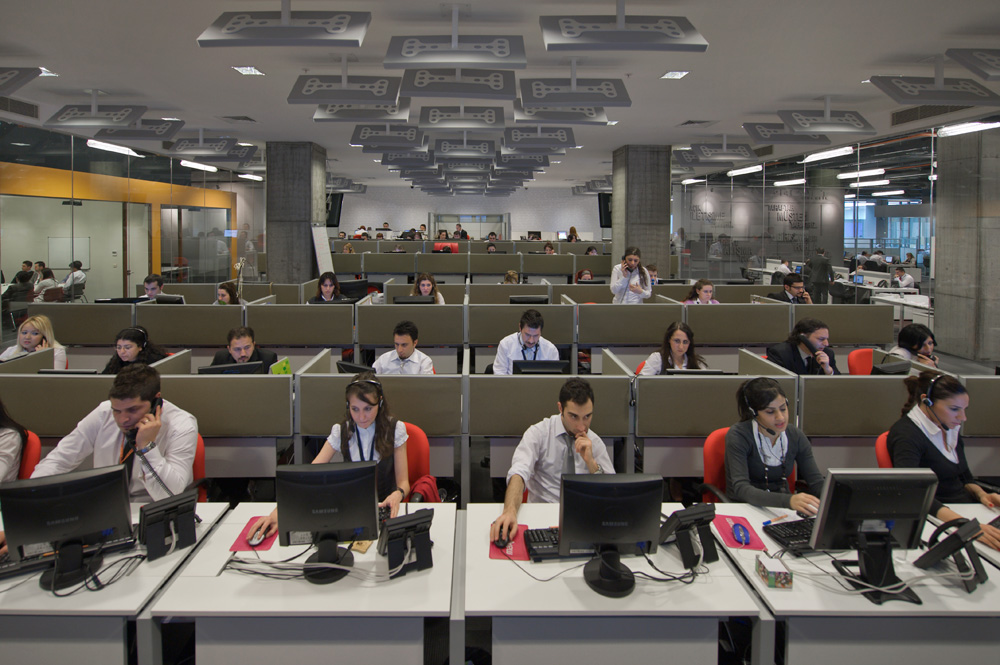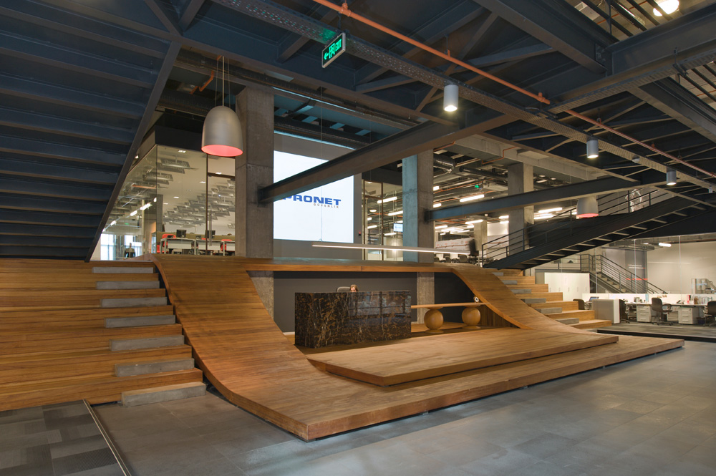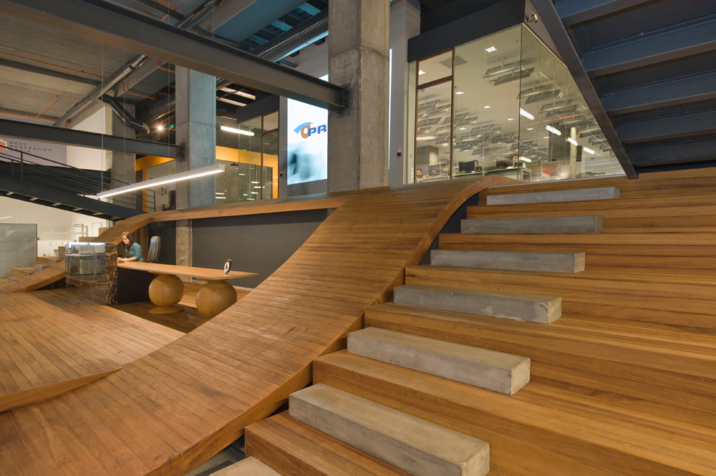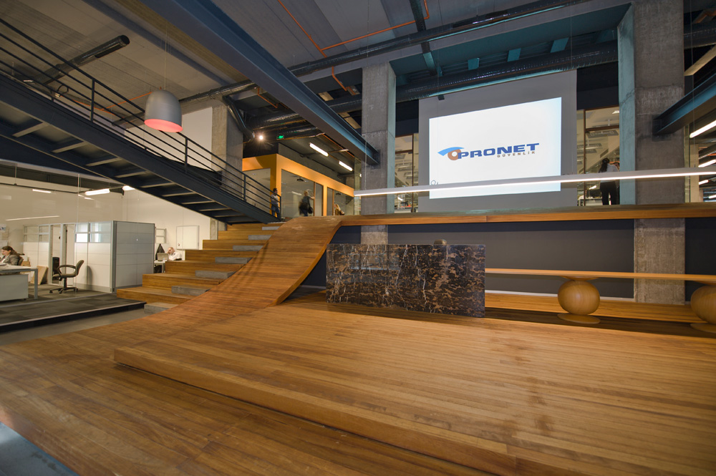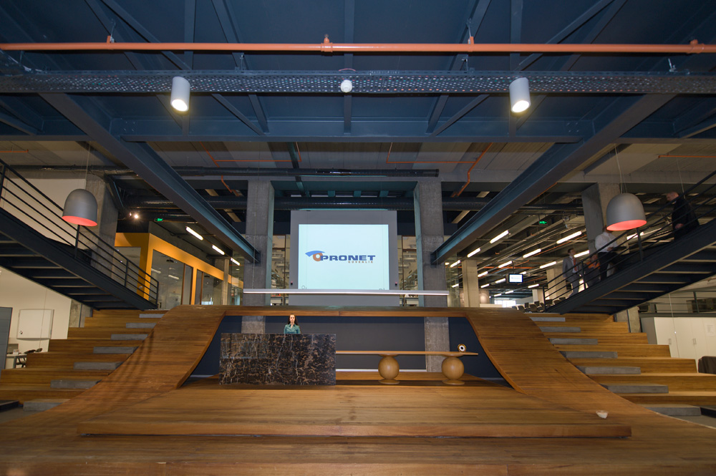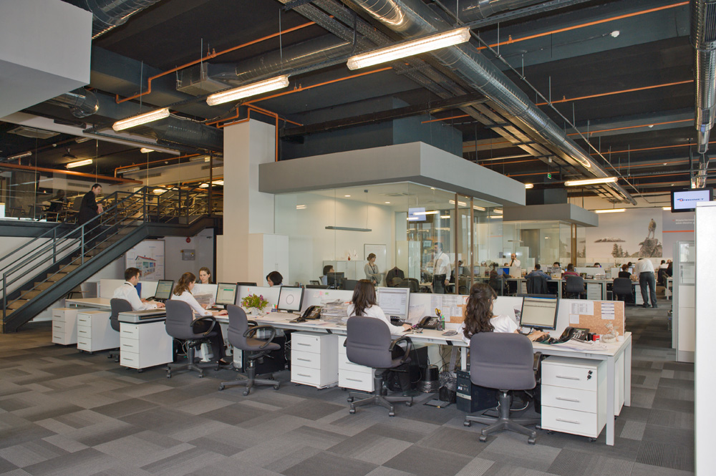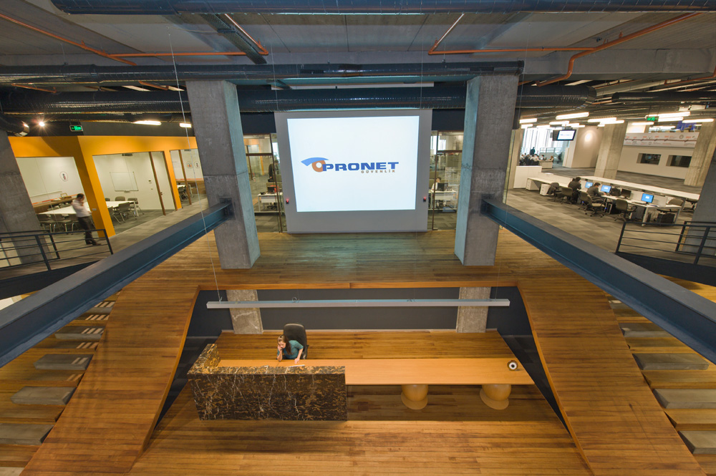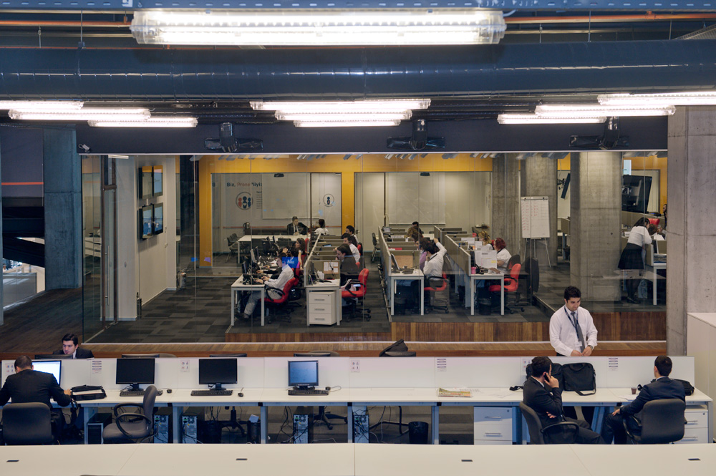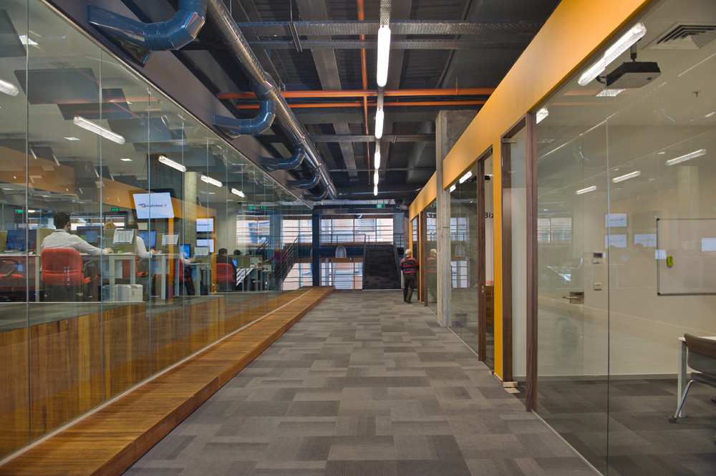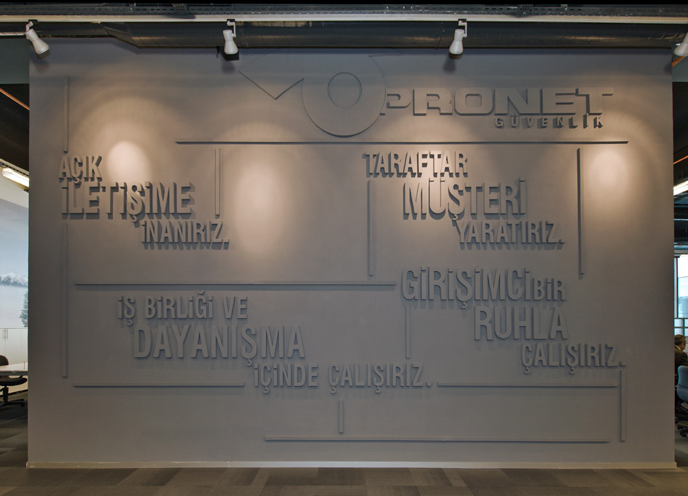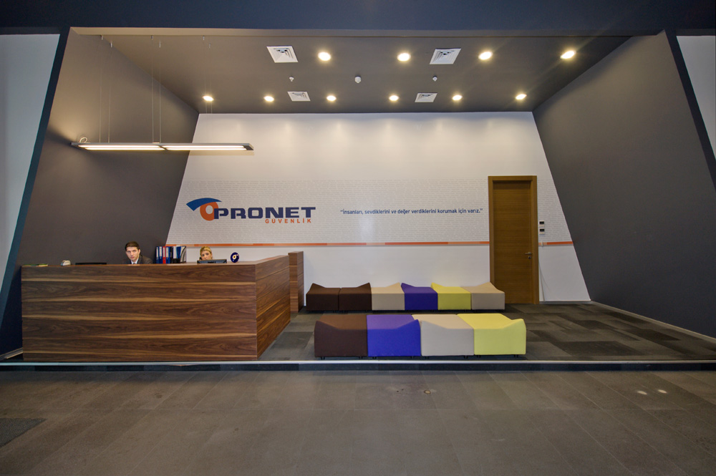


Pronet Flat Office| Habif Architects
Office • 4350 m² • 2009
Eyüp • İstanbul
The office space in Flatofis allows the application of the desired architectural games, both horizontally and vertically, at different levels, and the open office principle, which the previous office building did not allow, where all departments are together and in a relationship. Ceilings were left exposed together with both lighting and ventilation, heating and cooling systems, supporting the creation of the industrial space phenomenon. The fact that there is a height of 5 and a half meters throughout the office has been a plus for the comfort of the employees in the open offices, and acoustic panels have been used on the floors and on the carpeted ceilings in order to prevent the acoustic problem that may arise from the coexistence of so many employees.
A steel bridge has been built in the 7-meter-high part of the office, and the management and executive meeting rooms have been solved with the spaces added to this bridge. The reinforced concrete channels inside the space were left as they were and only polished, the stairs arranged for circulation between the floors were designed as concrete blocks. Attention was paid to the details of the combination of iron, concrete, wood and glass materials. A wooden curve supporting spatial perception was created at the office entrance and this curve was later transformed into the floor platform of the alarm services, thus a transition and relationship was established between two different levels.
Photography: Gürkan Akay

