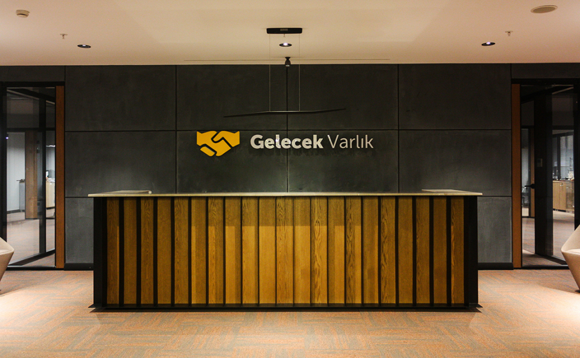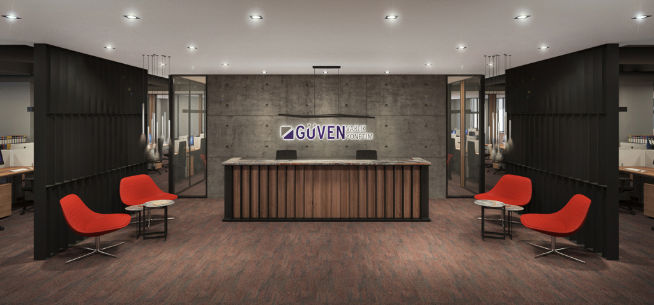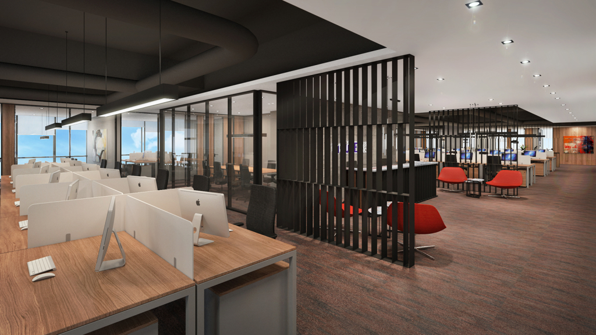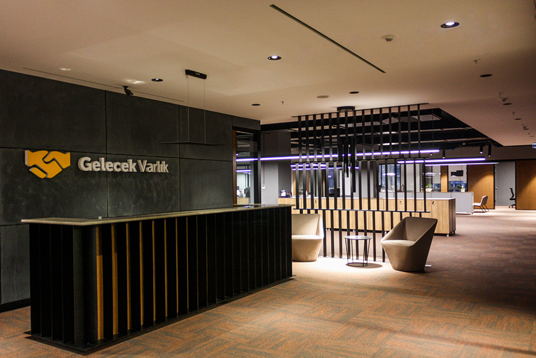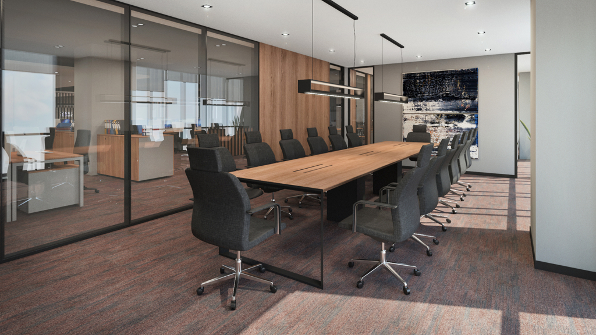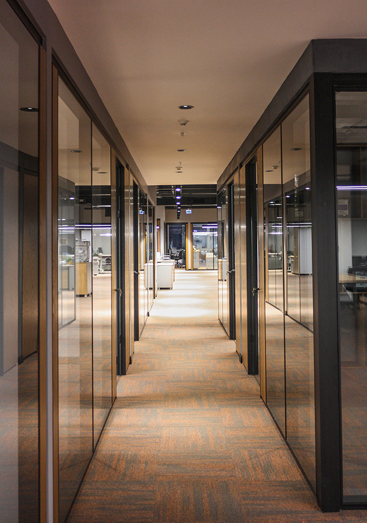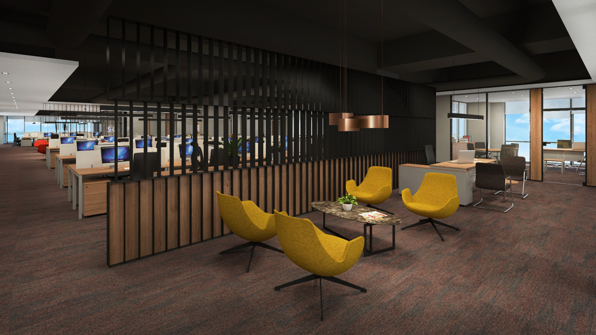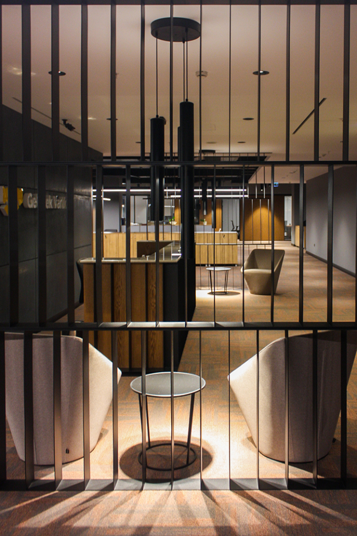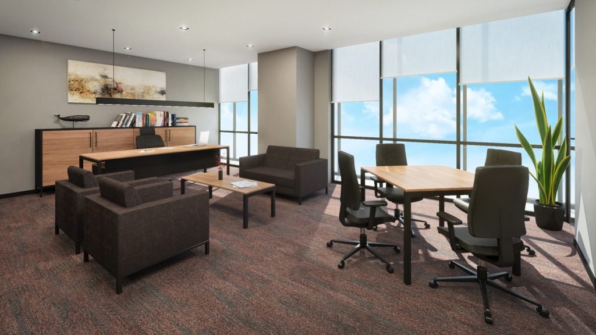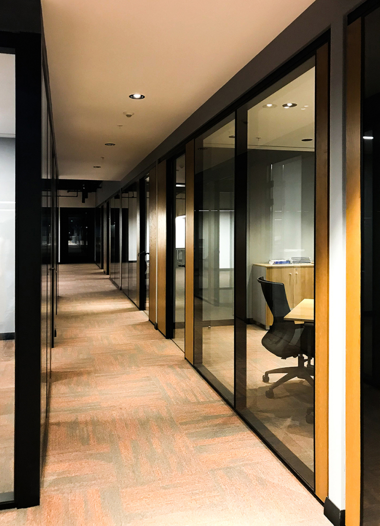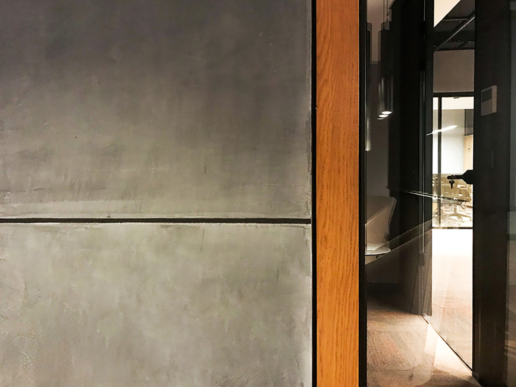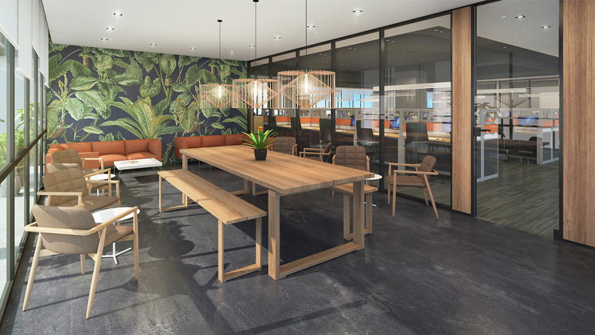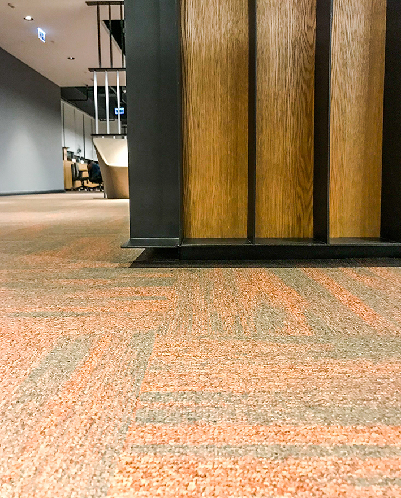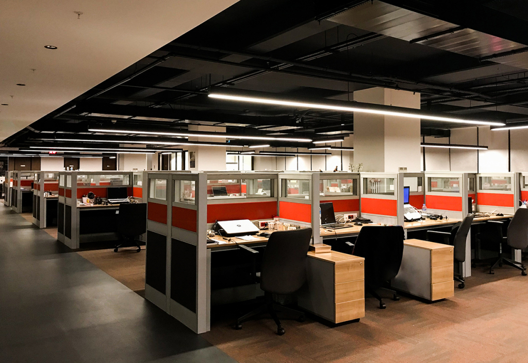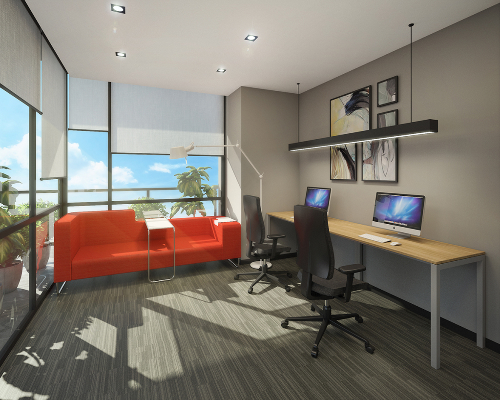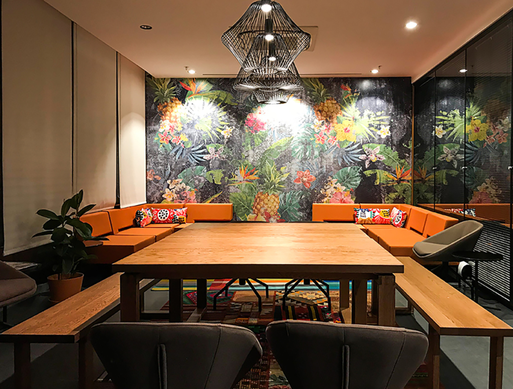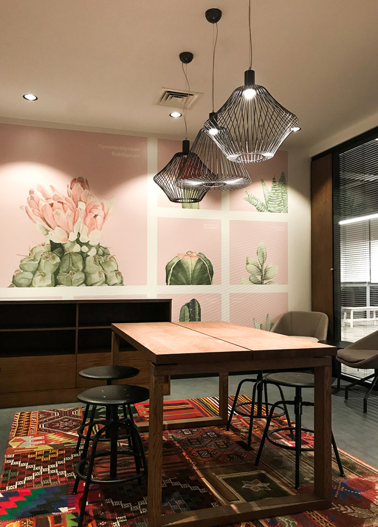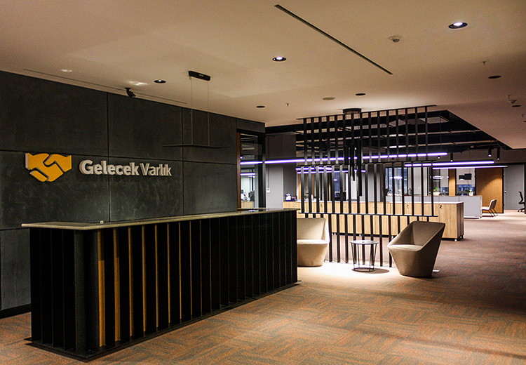

Gelecek Varlık Headquarters | Habif Architects
Office • 5200 m² • 2018
Kağıthane • İstanbul
Future Varlık Headquarters is a financial institution residing in the Ofishane building in Kağıthane. In line with the growing company structure and the increasing number of company employees, it was decided to add a new floor within the same office building to the company and to revise the existing floors. As Habif Architects, we have been requested to prepare the tender dossier for the final project, which was drawn in terms of company structure and regulations, to be put into practice with the tender process. After the tender file containing the relevant design and projecting was completed in detail and meticulously, it was delivered to the audit firm appointed by Future Varlık for the initiation of the tender process. It was received to be completed by us, as Habif Architects, in the tender process that five companies applied as participants.
Due to the company’s acoustic concerns in closed office areas, modular partition systems are designed as double glazing, and the walls dividing the spaces are supported by double-layer acoustic gypsum panels. In the project design, material textures and formal decisions were brought together by considering the corporate structure of the company. Predominantly black anodized metal texture, gray tone coloring, fabrics and smoked oak wood and carpet texture that soften these materials and give a reversible feeling to their serious attitude are patterned in the whole area. The lighting – automation system has been determined in line with the working scenarios created by the company and the intensity of daylight; The lighting plan is planned to support comfort and decoration.
The senior managers of the relevant departments and these additional volumes are located adjacent to the façade, and the operational desks with partitions in the open office are positioned perpendicular to the façade to invite the maximum amount of daylight into the office space. Accordingly, while the main circulation is located around the core on the floors, access to the interior points of the office is provided with the intermediate corridors connected to this main corridor.
The material selections and the layout in the layout were also chosen by considering the circulation areas, which are the main structure of the layout plan. Relevant calculations were made for the mechanical and electrical infrastructure in line with the maximum employee capacity, and the reinforcements and revisions were implemented in accordance with the layout plan. Since it is important to systematize mechanical and lighting-related controls in terms of usage, automation systems have been installed in line with usage scenarios.
Photography: Gürkan Akay

