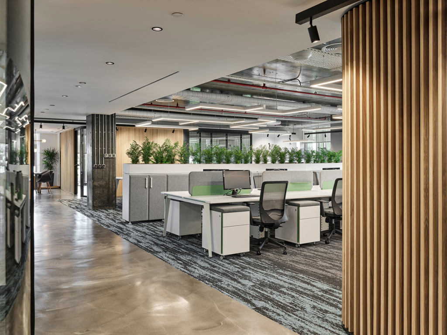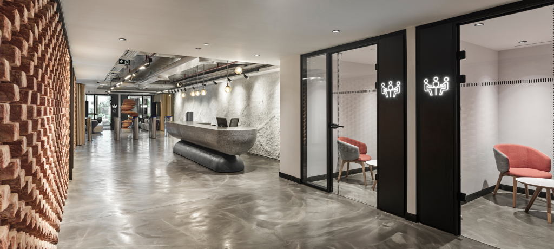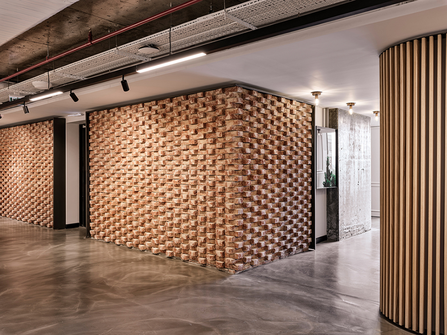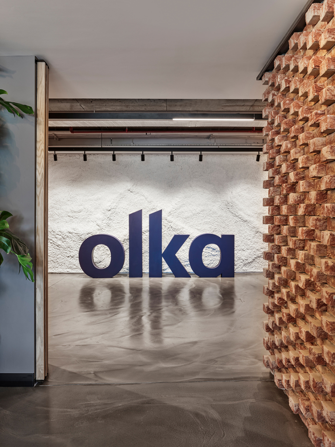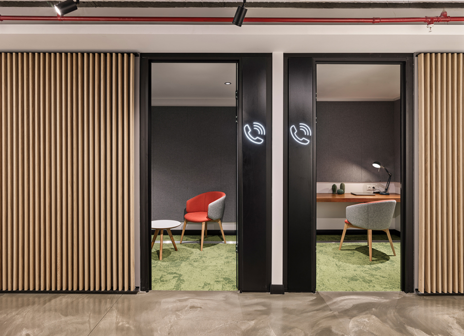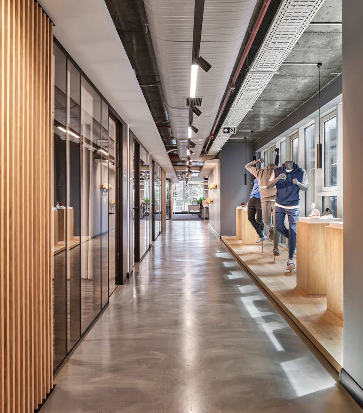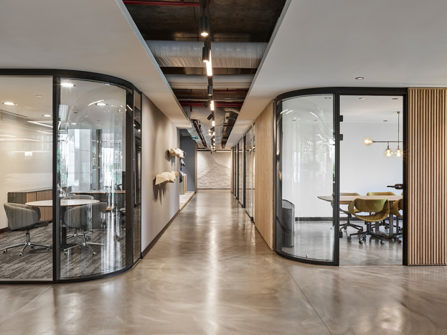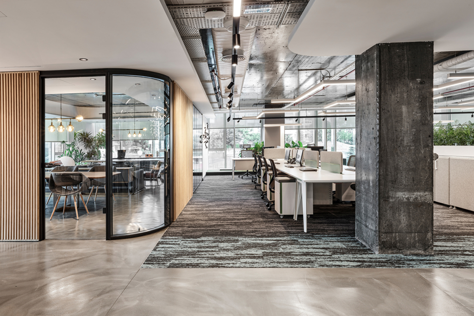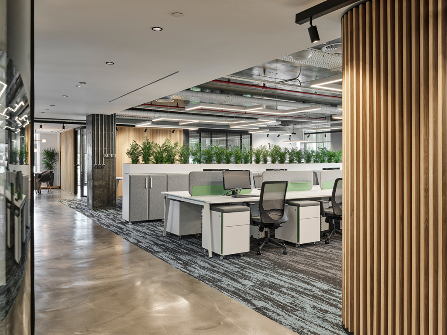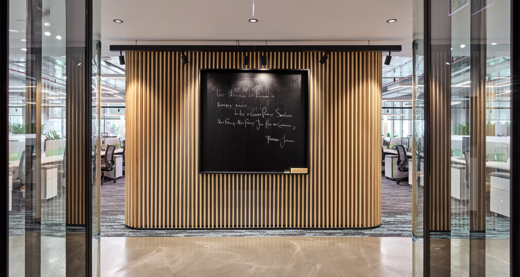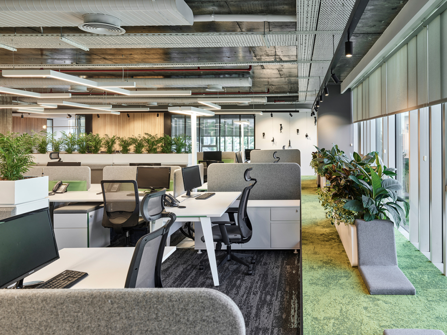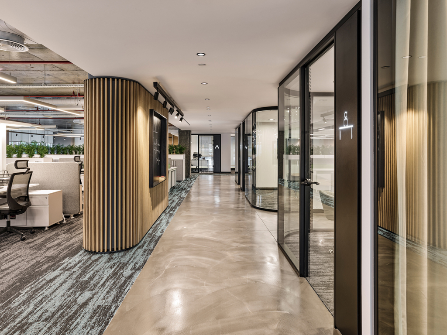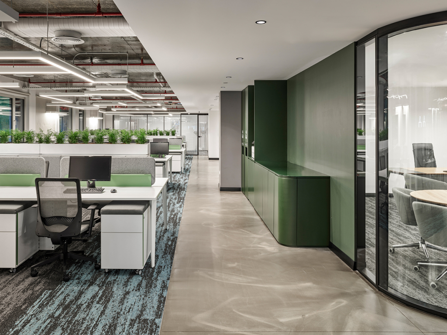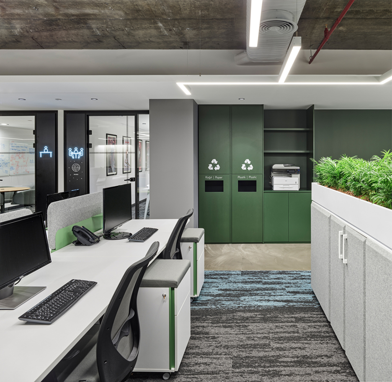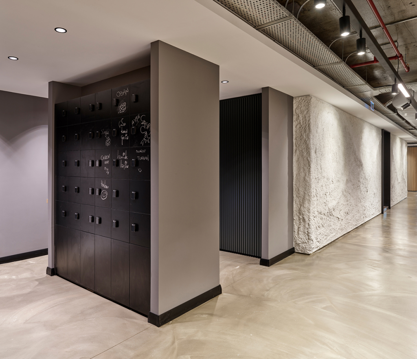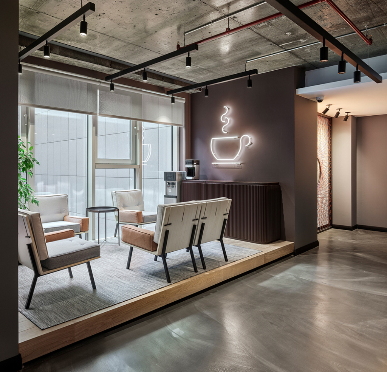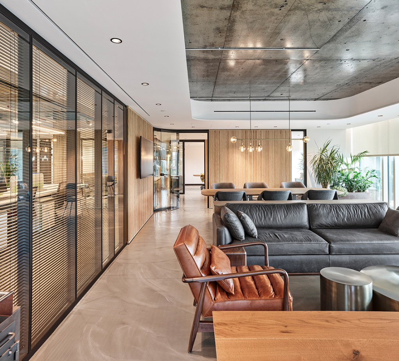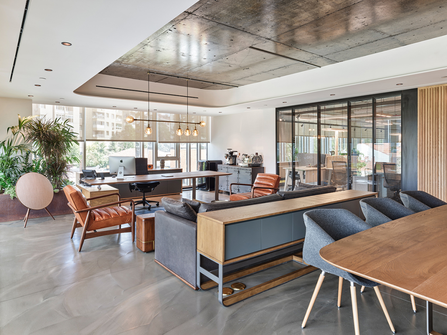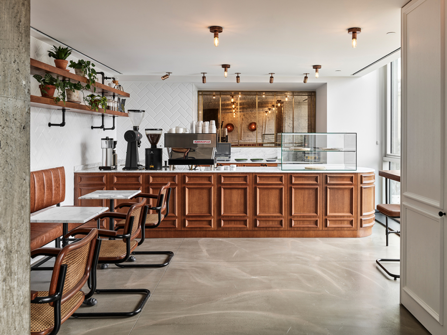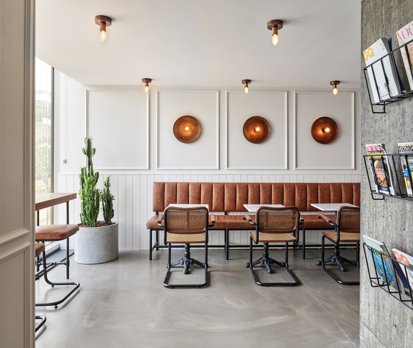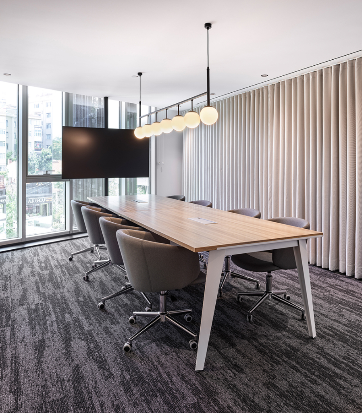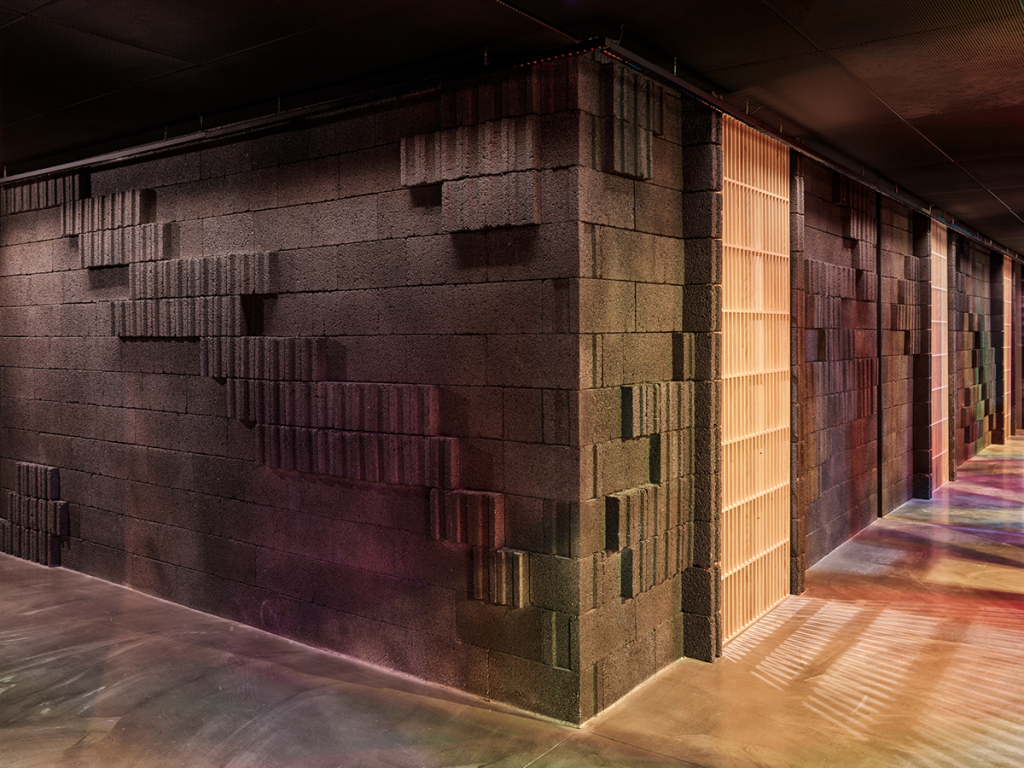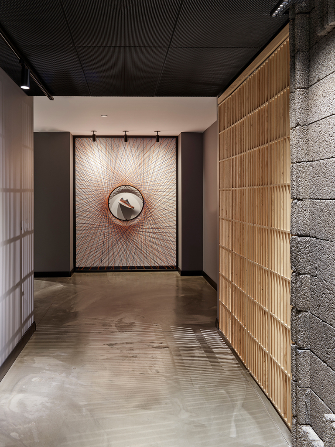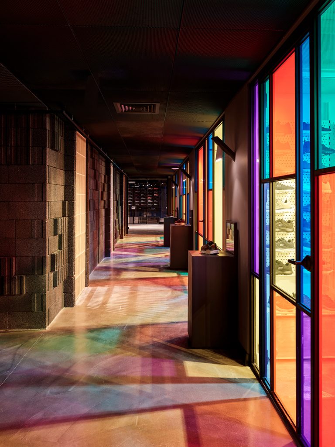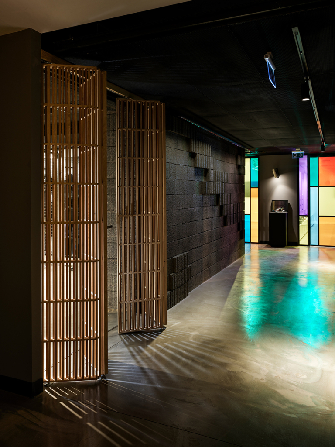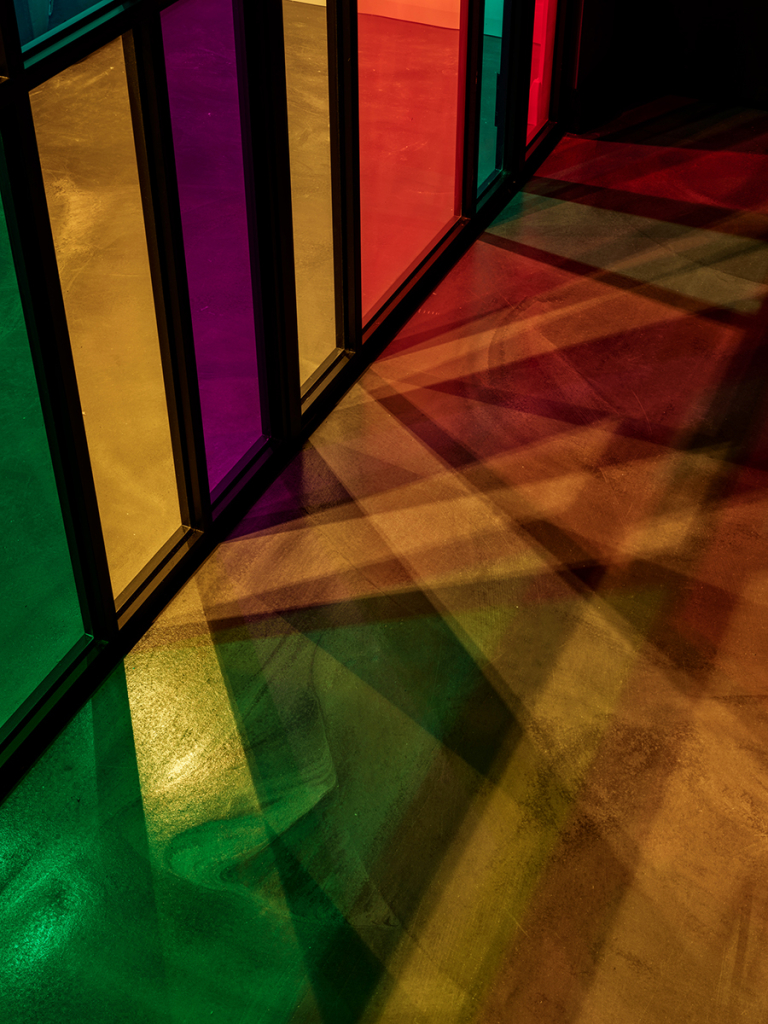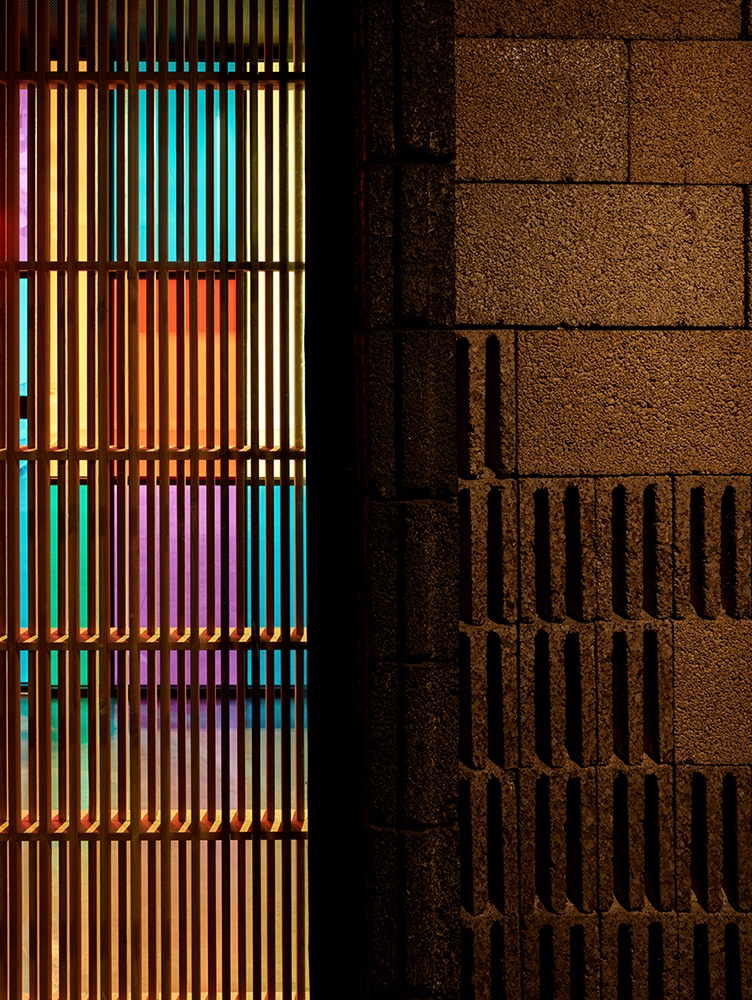


The project involves designing the office and showroom space for Olka, the Turkish importer of renowned sportswear brands like Skechers, Asics, and Fila.
The main challenge was to work within the constraints of the existing space, which had limited lighting and a low ceiling height. Despite these limitations, the goal was to create a spacious and well-lit office area.
The initial step was to create a layout where enclosed spaces were situated along the interior, allowing light to spread throughout the open office area. All technical decisions were made to ensure the most spacious office possible from the project’s inception. We meticulously planned the mechanical and electrical systems, integrating them with the office areas without disruption by removing the elevated flooring.
Glossy concrete floors on the ceiling and floor enhanced the sense of openness, while wooden columns and terra-cotta-colored natural bricks added warmth and a tactile effect on horizontal surfaces. Each wooden column and brick element contributed to a rhythmic texture that formed a unified surface, much like how individual Olka employees are distinct yet function as a cohesive team. These textured surfaces also provided acoustic insulation, enhancing functionality. Plants were incorporated as visual and separator elements in the office area to create a fresh and green working environment.
The café and relaxation area were designed in a distinct style from the rest of the office. This space also houses a branch of the local coffee chain, Grandpa’s, providing a separate area for employees to feel like they have stepped “outside” during their breaks.
The showroom area, situated in the darkest part of the office, was turned into an advantage. Through colored glass and wooden blinds, we created an interactive circulation space where light plays within, showcasing products as individual “art pieces.” A wall made of normally coarse construction materials, painted black, served as a backdrop for light interplay, akin to a stage for showcasing light patterns.
In conclusion, we believe we have successfully transformed the existing space’s disadvantages into an open, spacious, and well-lit office where employees can work happily. By using materials with different textures and rhythmic arrangements, we’ve created an office space that appeals not only to the eye but also to the senses, emphasizing its tactile aspect.
