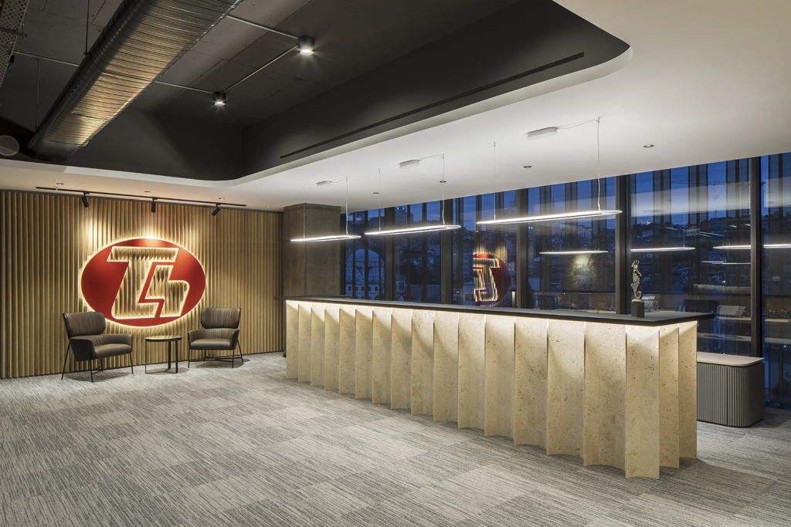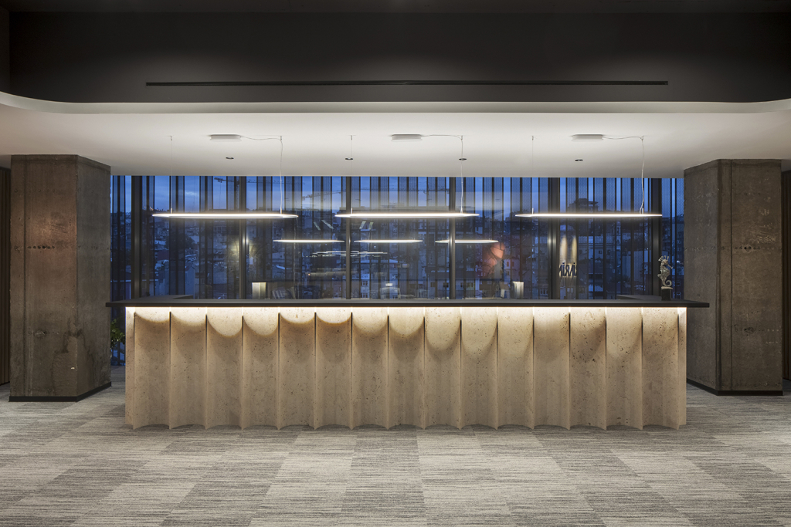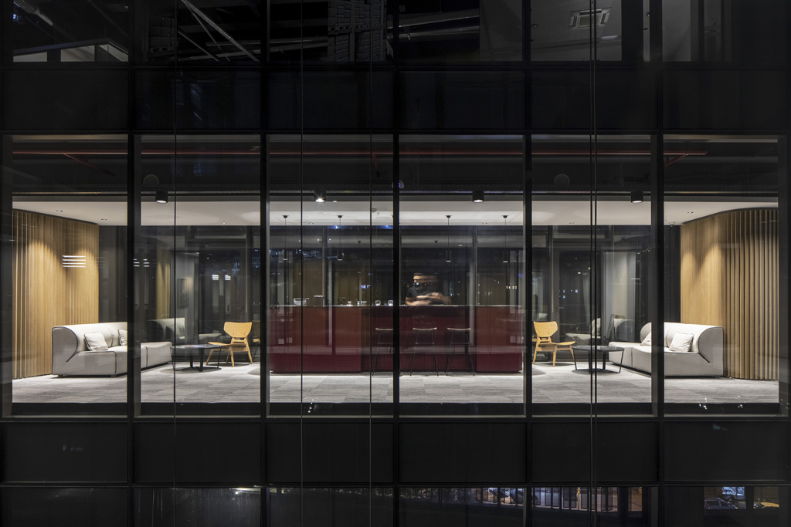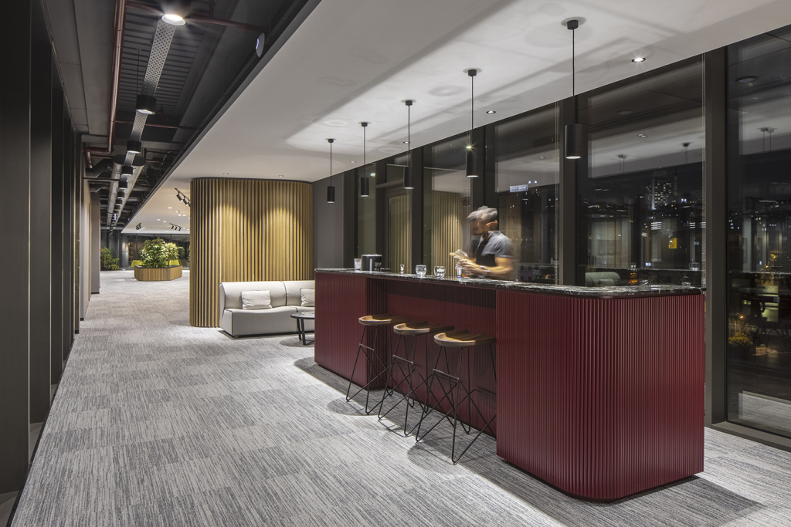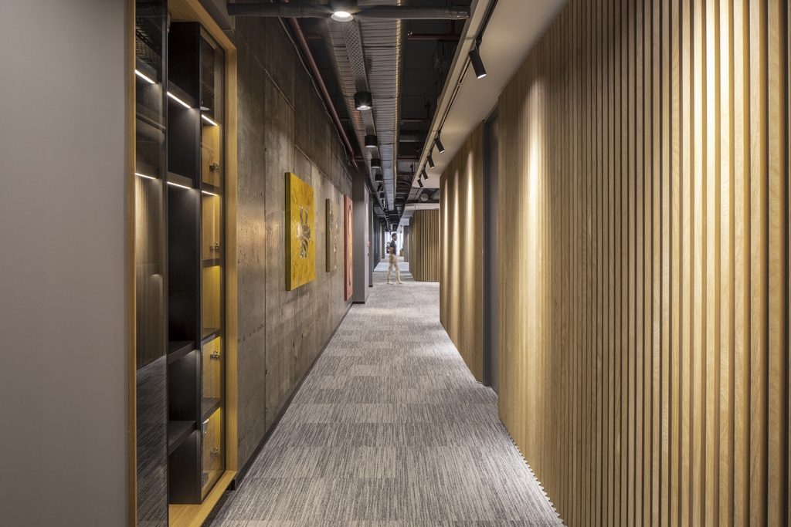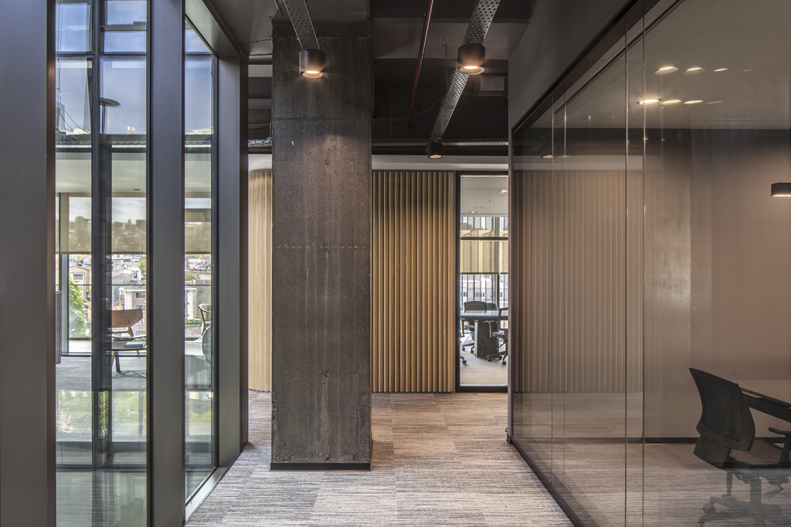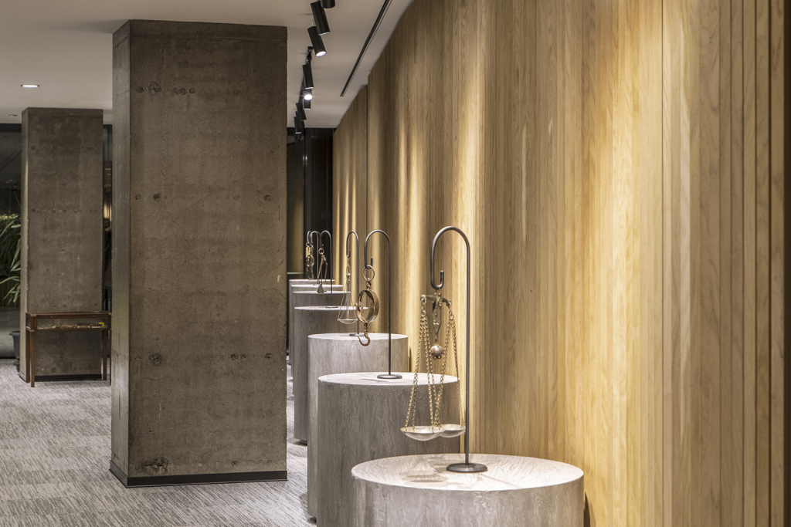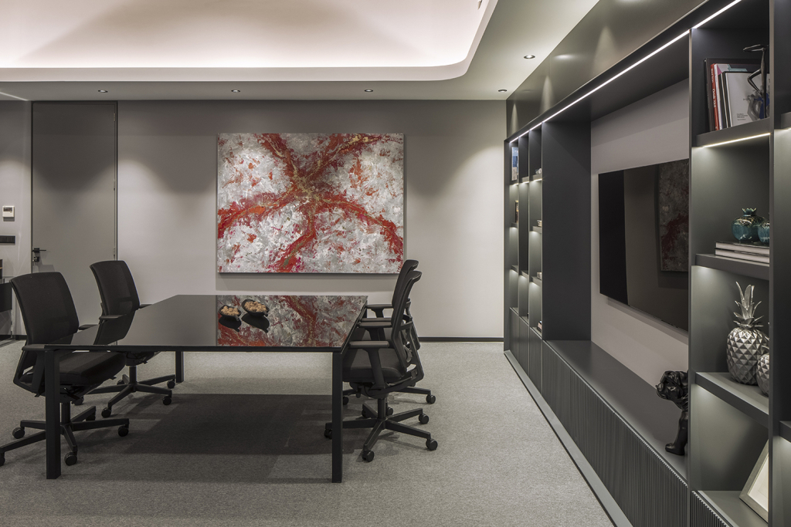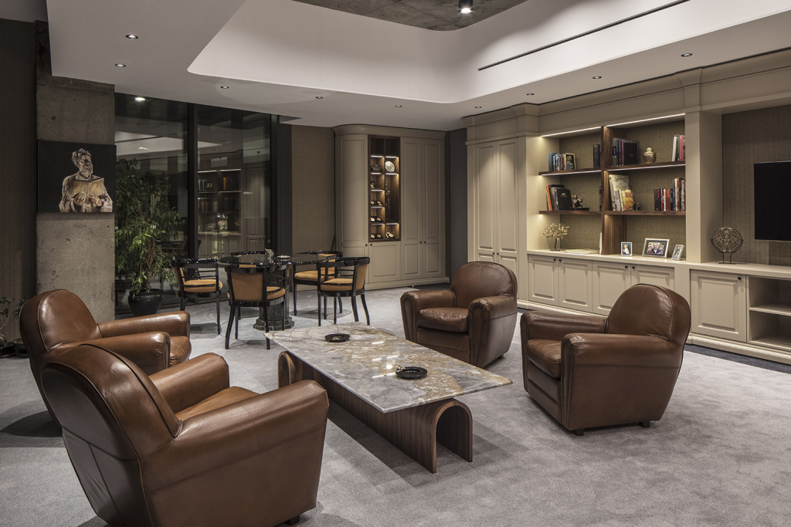

The primary goal was to reflect the strong and established character of Tezman Holding, a historic organization dating back to 1948 that has achieved many firsts in Turkey, in the office design. In doing so, we chose to highlight Tezman’s warm and inviting nature, avoiding a cold and distant effect.
The operational structure of the group, consisting of several companies and departments spread across different floors of an old building, not only underwent a transformation to present a new face but was also consolidated onto a single spacious floor through this project.
In the entrance area, a powerful and massive travertine reception counter, with its soft and rhythmic design inspired by sea waves, accentuates the Tezmarin brand, an pioneering subsidiary of Tezman. Sales areas for Tezmarin yachts are positioned near this entrance, followed by offices for holding executives. These enclosed rooms, each reflecting the tastes and approaches of their diverse users, create long soundproof walls to address the need for privacy. To soften and warm this sound-blocking effect, a rhythmic wooden facade is placed at various angles. Around this facade, spaces are created to showcase both Tezmarin’s acquired trophies and awards, as well as various artworks and a special collection of scales owned by Tezman. A lounge area, where different companies within the holding can come together, occupies a central position in the heart of the floor plan.

