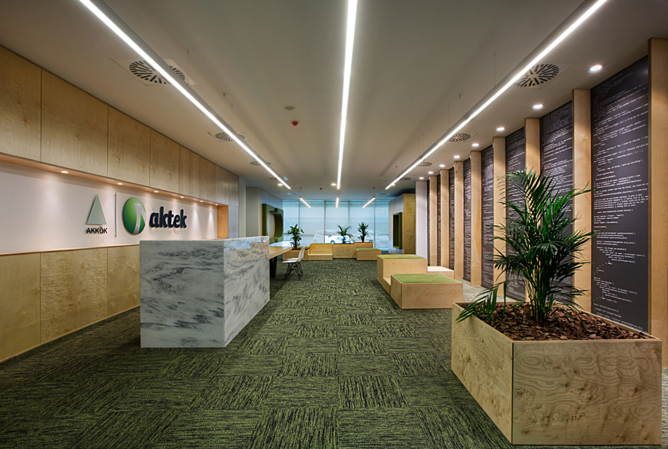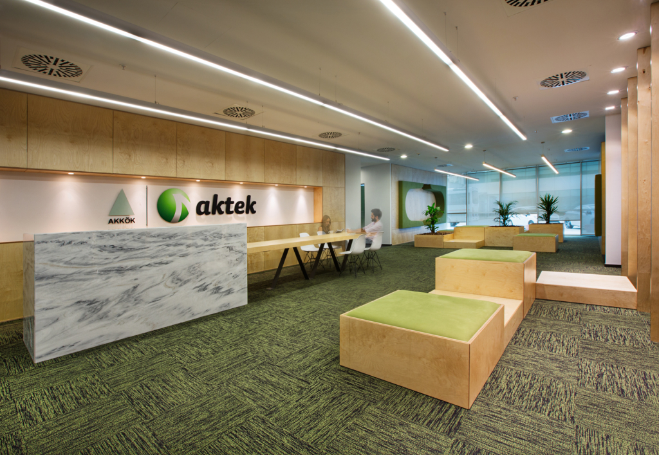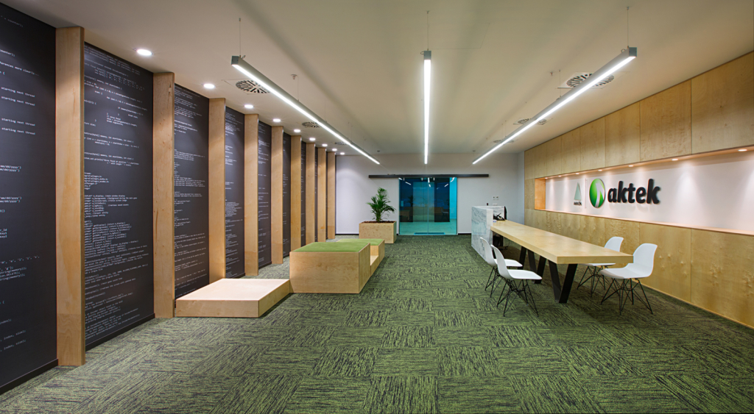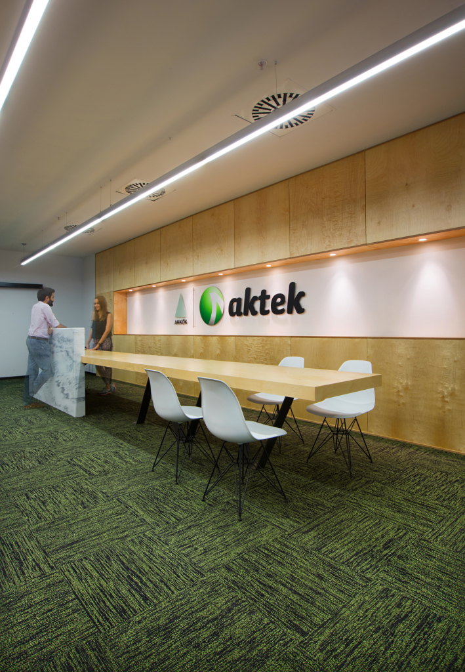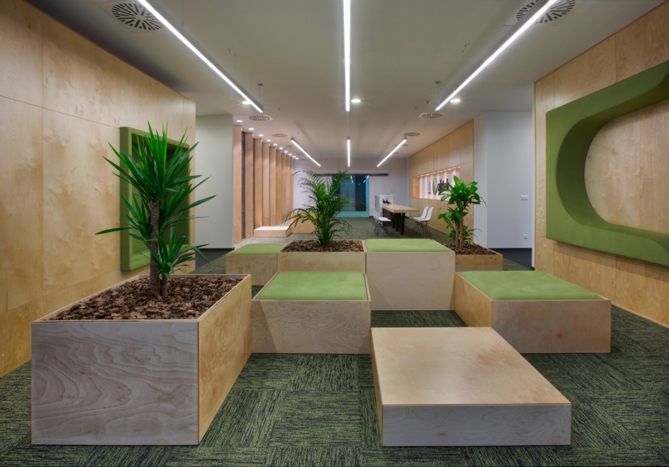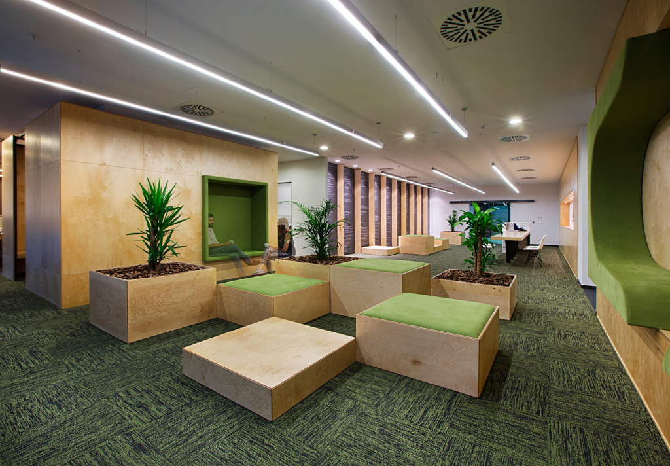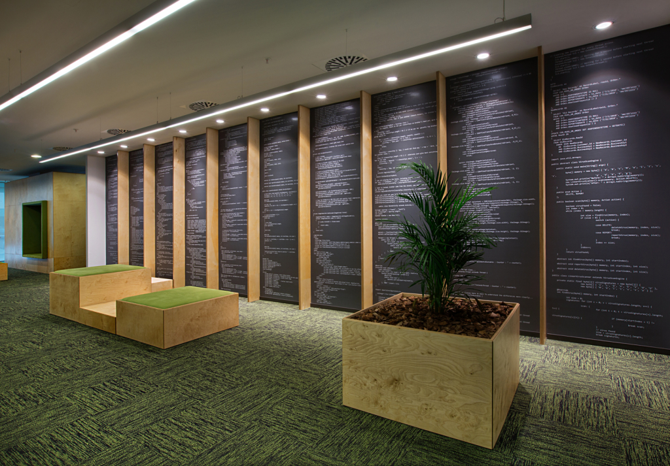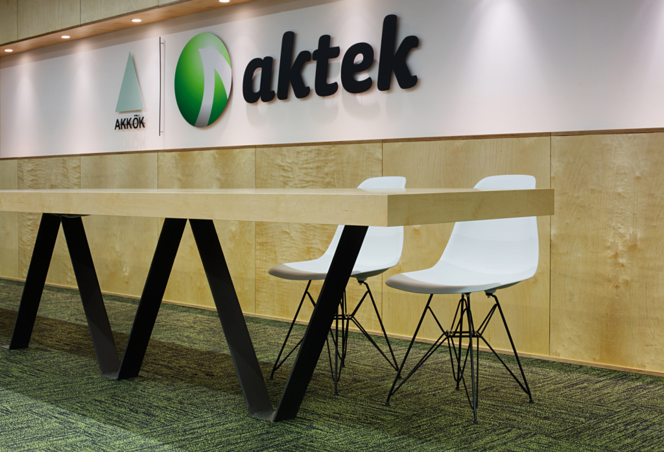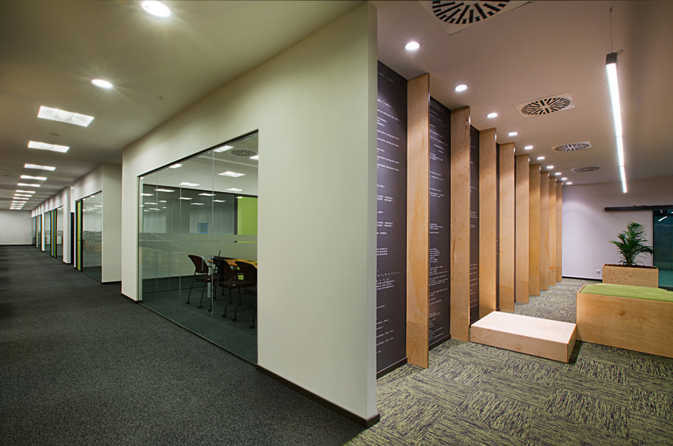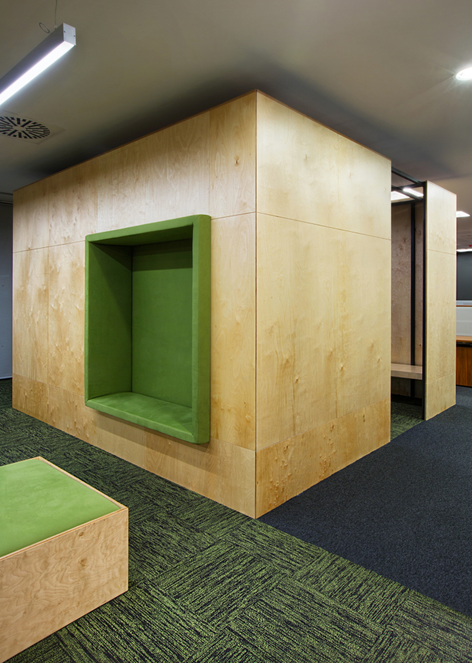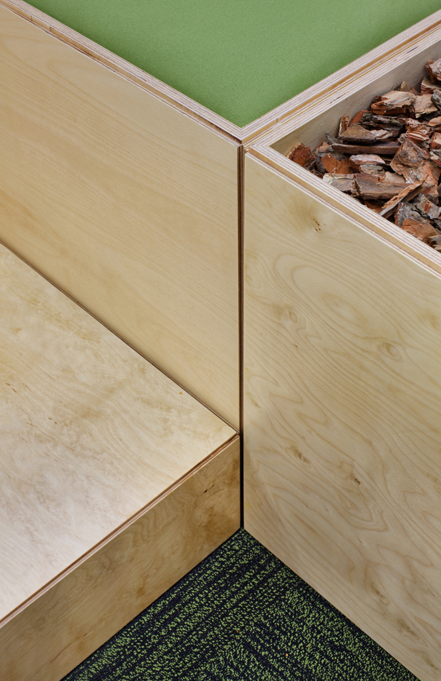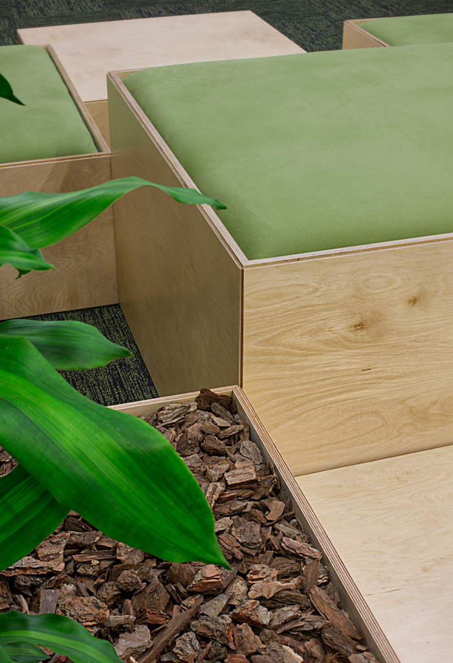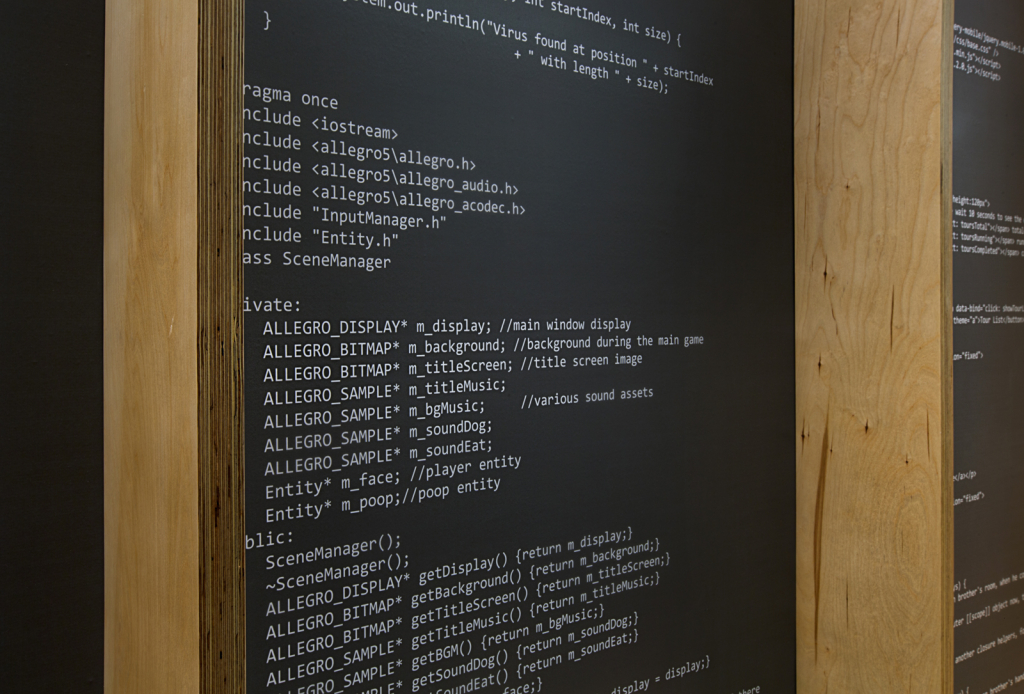


Aktek | Habif Architects
Office • 900 m² • 2014
YTÜ Teknopark • İstanbul
While designing the office of Aktek, a software company, the sector in which our customer works was the main factor determining our concept. It was important for us to understand that the office of a software company, especially Aktek, was entered as soon as we went to the office. For this reason, we tried to approach the project as a computer programmer, as well as our architect identity.
It was very important for us to come up with a functional plan scheme that works within certain predetermined rules like a computer program. For this, we grouped the production departments and administrative departments among themselves. Between these two groups, we placed the recreation volume that will function as a meeting and welcoming place. Open offices, which are the main working areas, are located on the façade. Opposite them are the Meeting and Executive rooms. Thus, a clear separation between service and management spaces and work areas was achieved, and optimum use of light was ensured.
Considering the recreation area together with the welcome and entrance volume, we aimed to make this place a showcase of the company. For this, we have placed a grid system on the plan as in computer systems. The masses of different sizes that we raised from this grid formed the sitting, waiting, gathering and playing areas. The same gridal structure showed itself on the interiors as well. We aimed to strengthen the character of the place by displaying the codes of a virus program in front of the welcome wall.
While treating the whole office as a computer program, we wanted to prevent the office from gaining a cold effect. We used wood as the main material to create a contrast to the programming work that takes place behind the computer screens. While supporting the warmth effect in the space by using live plants, we also made a reference to the corporate color of Aktek and the Akkök family, of which it is a member.
The fact that the general setup and concept of the project remained the same throughout the entire project and implementation process since the first sketches was an important feedback for us as it showed that we read our customer’s wishes and needs quickly and accurately.
Photography: Gürkan Akay

