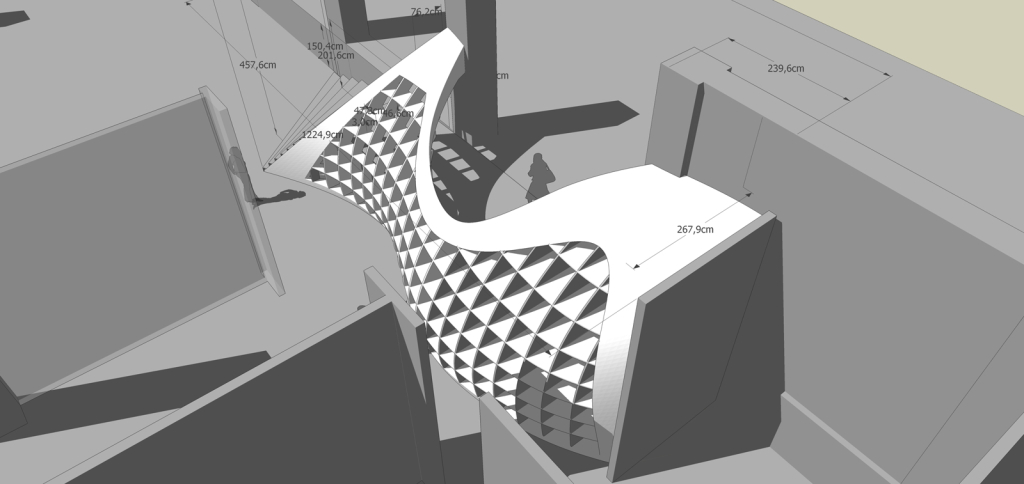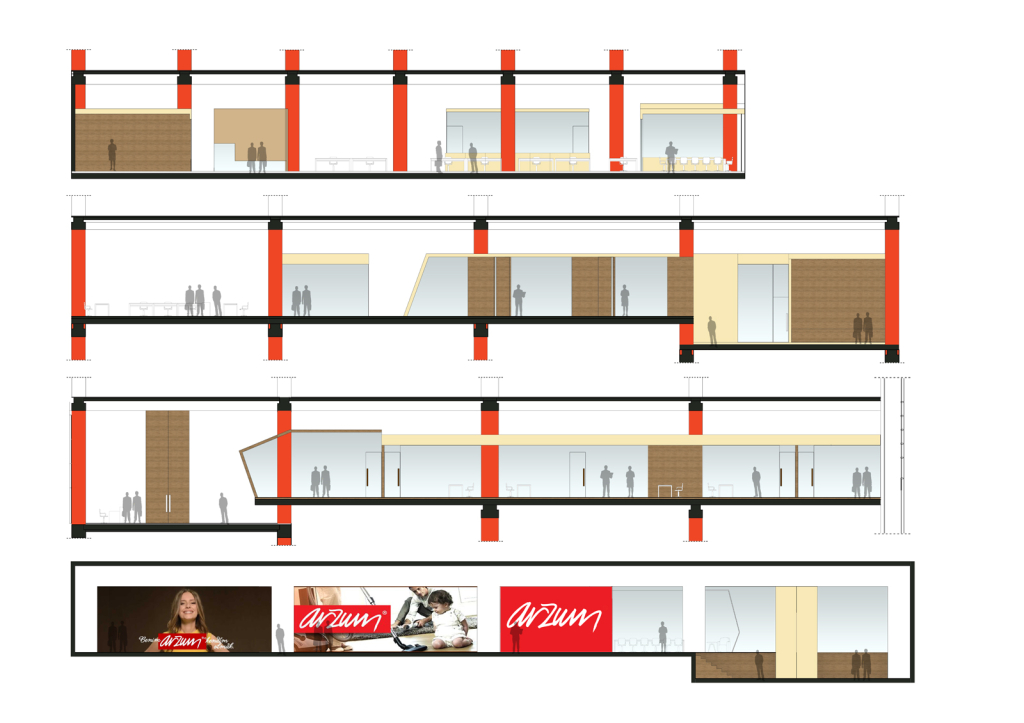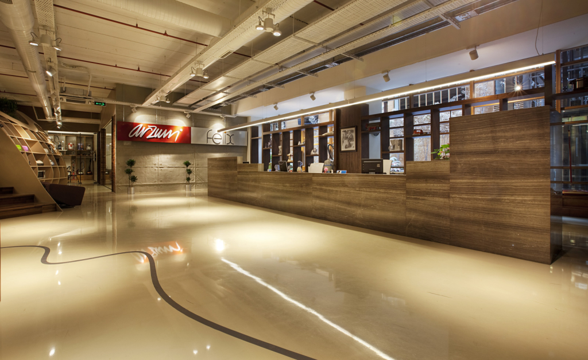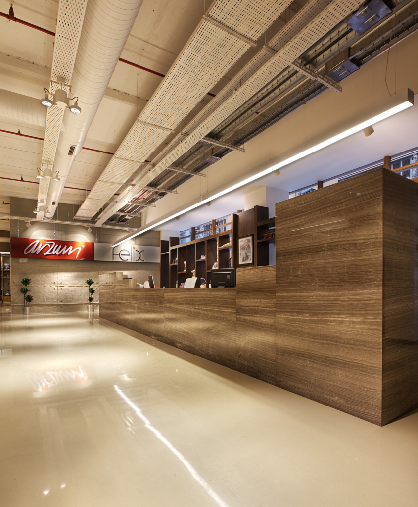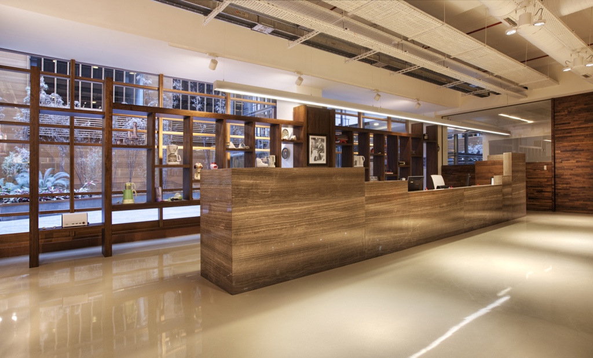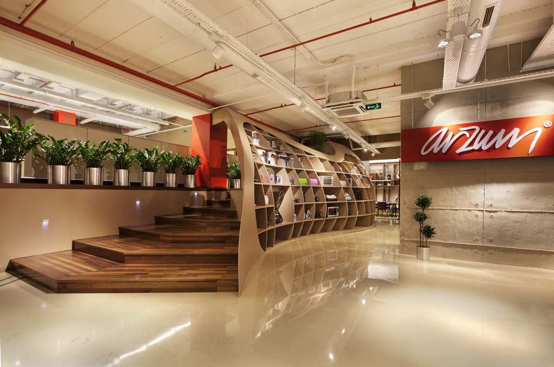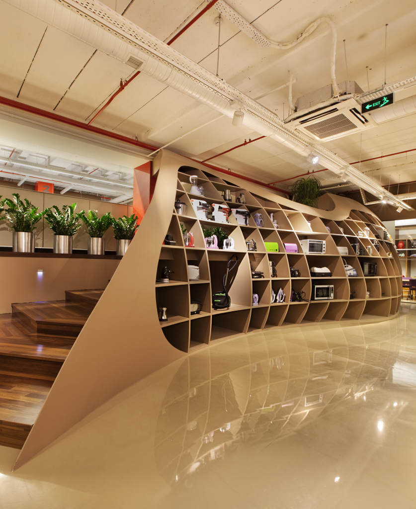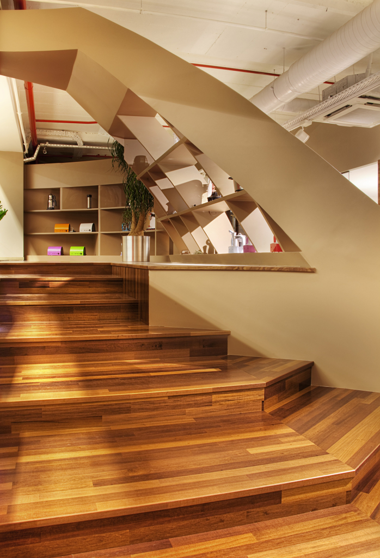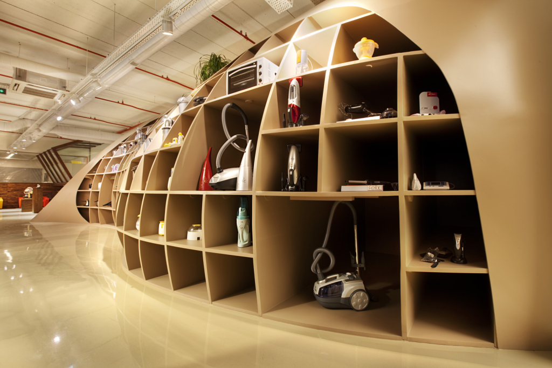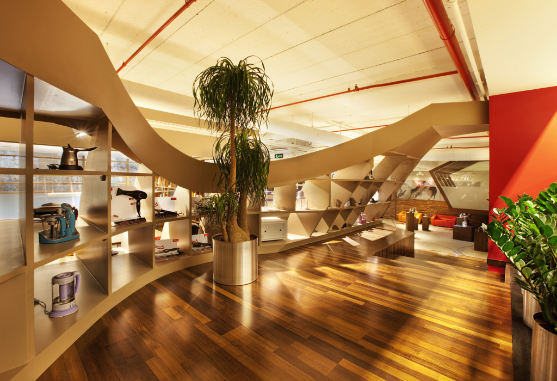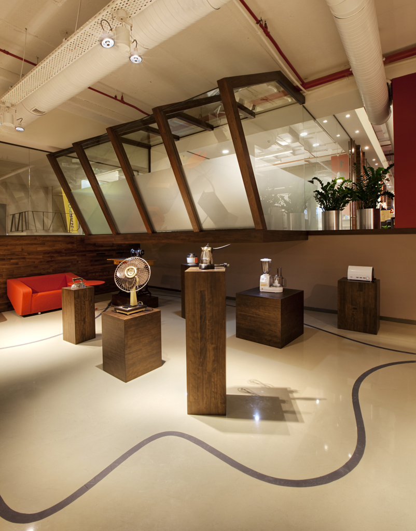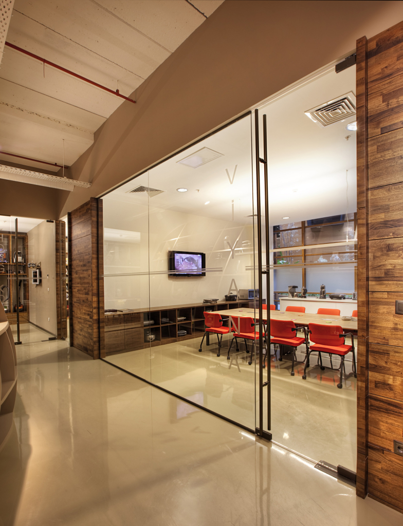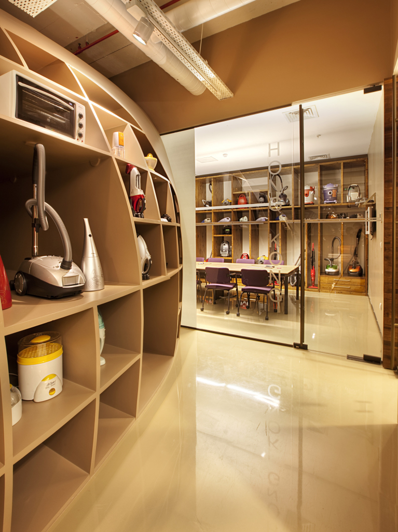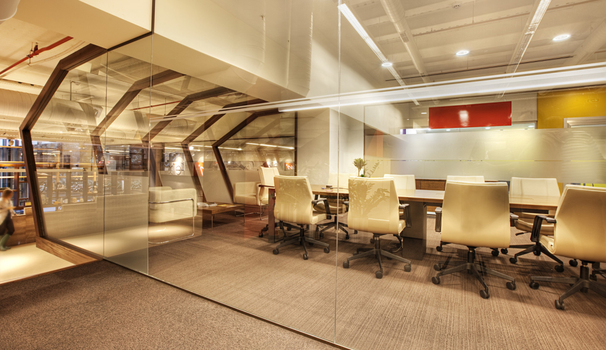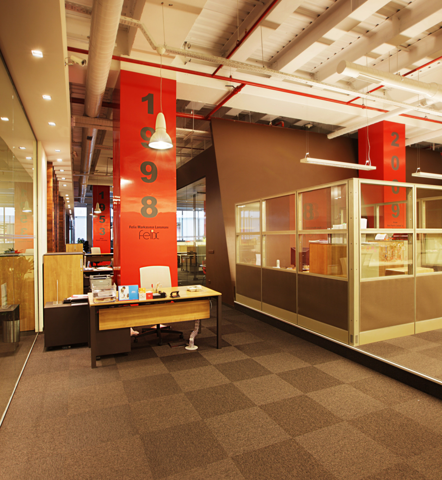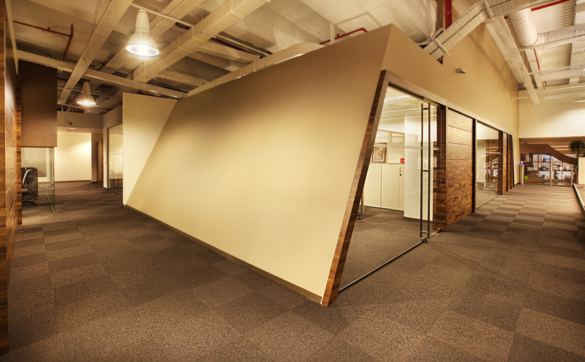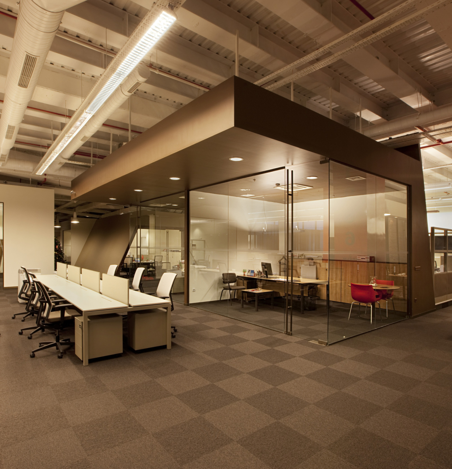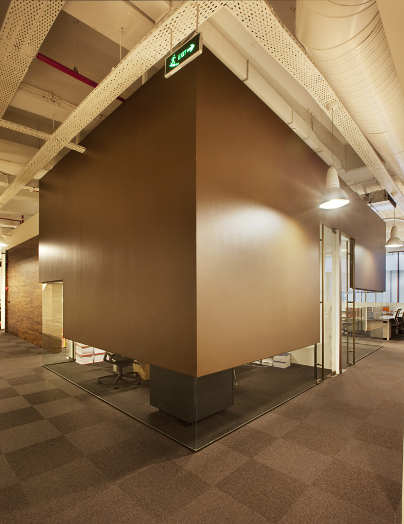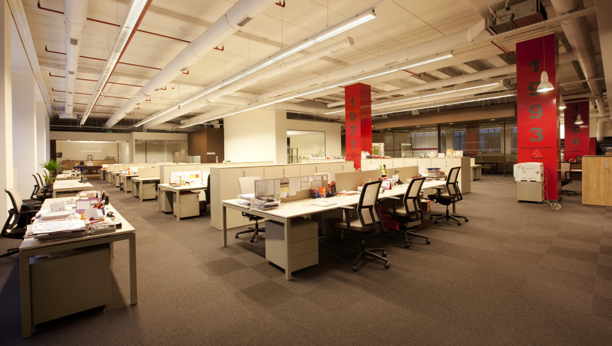


Arzum Office | Habif Architects
Office • 1750 m² • 2010
Kemerburgaz • İstanbul
At the beginning of this project, first of all, function and department definitions were made. What was primarily desired in the layout plan was a showroom where all of ARZUM’s products could be exhibited. This place should also have been a place where important products produced by ARZUM from the first day of its establishment to the present are included. In fact, it was the ARZUM museum in a defined sense, so we thought it appropriate to solve this space in the entrance area without putting it into the office space.
In this space, we named the display unit we created as a dinosaur, we created a wooden spine and small gaps protruding from the side, we defined and dimensioned those gaps one by one according to the sizes of each product. After completing the general decoration of the office, we built the dinosaur at the entrance of the place and placed the products. Thus, the ARZUM EV ALETLERI OFFICE project was completed. By assigning ARZUM corporate colors within the space, by writing important dates about ARZUM on them, we tried to ensure that the office merges with the general spaces, and that the employees are aware of the institution they belong to every day.
We separated some departments from each other by creating different floors on the ground, thus creating differences in perception by sticking to the open banner principle. Meeting rooms were a very important element of the spatial solution, small spaces within the departments, large meeting rooms at the entrance, and more isolated meeting rooms within the general office space were created.
Photography: Gürkan Akay

