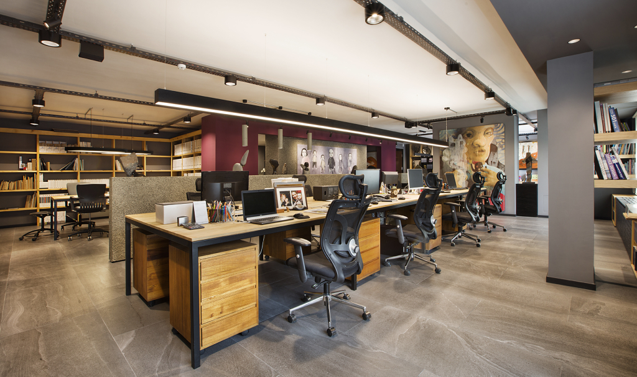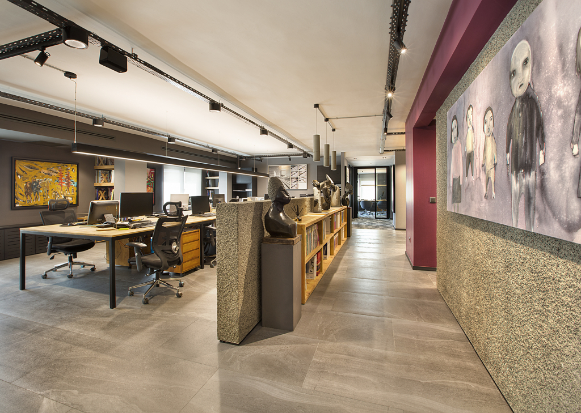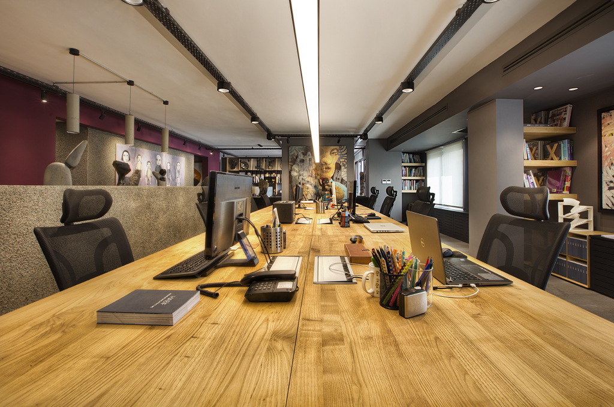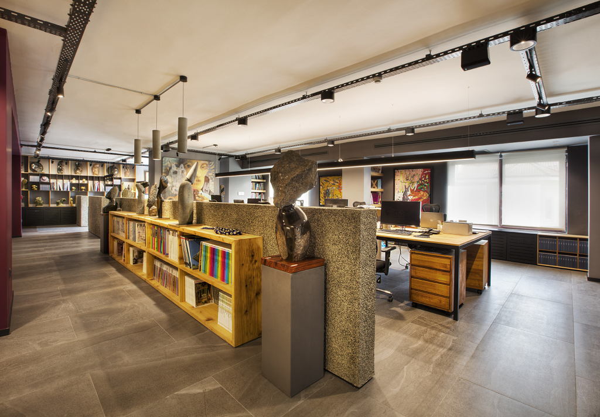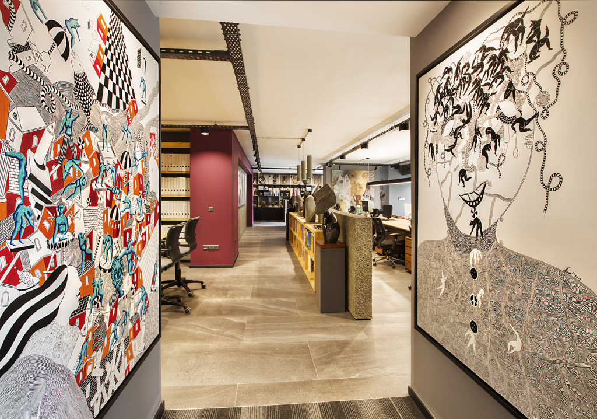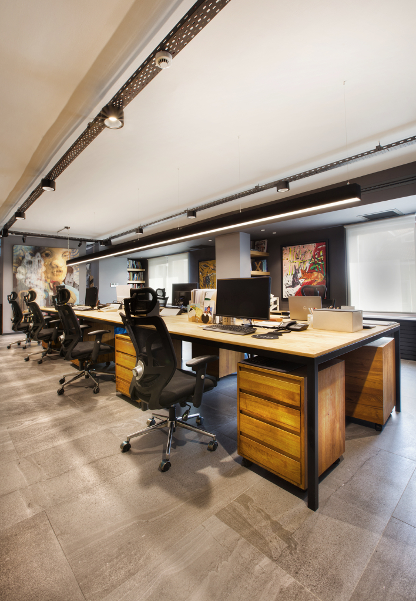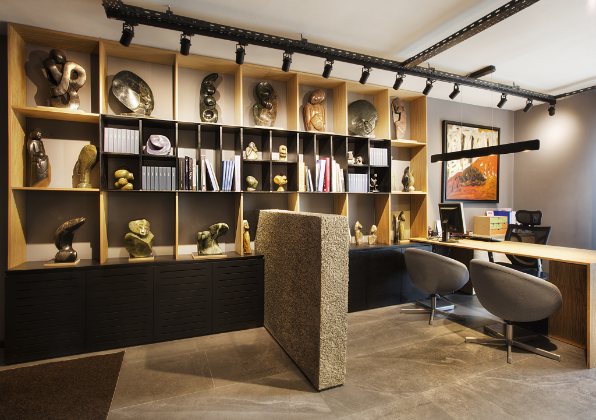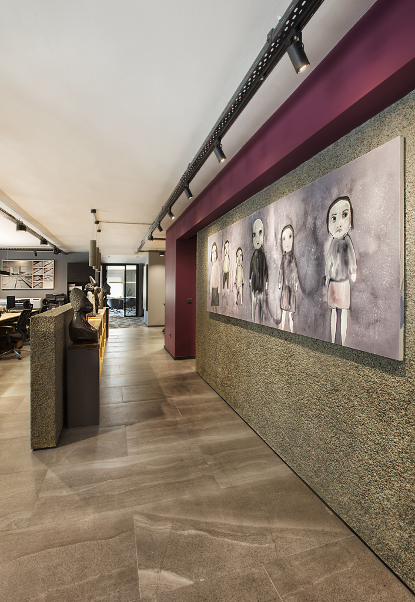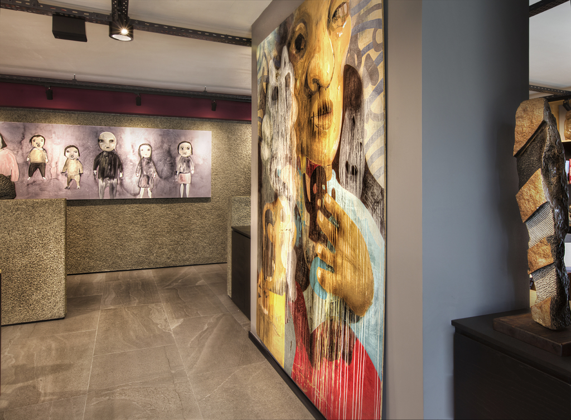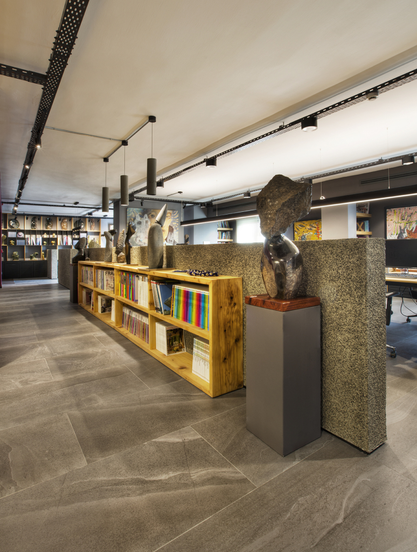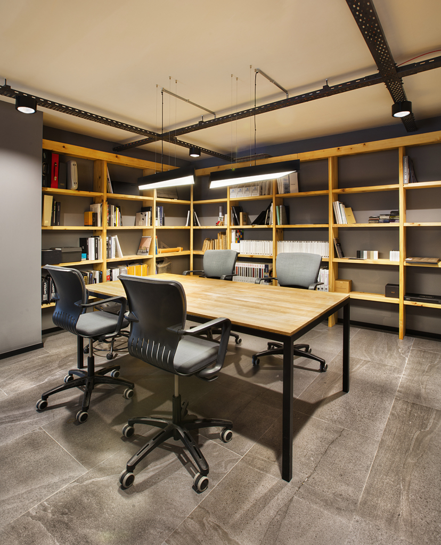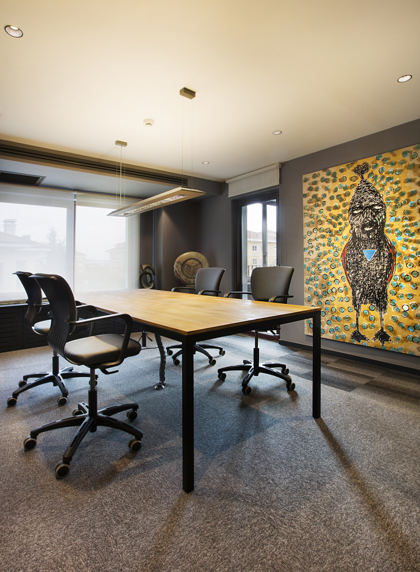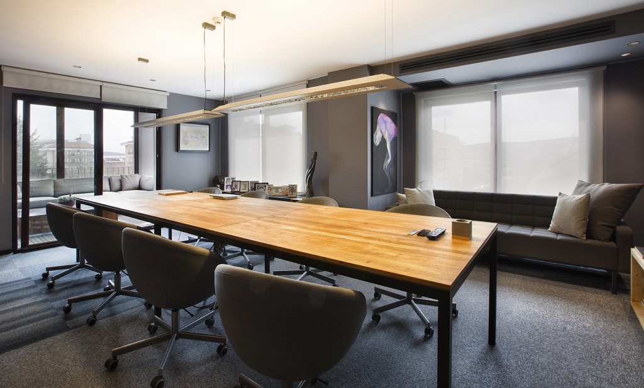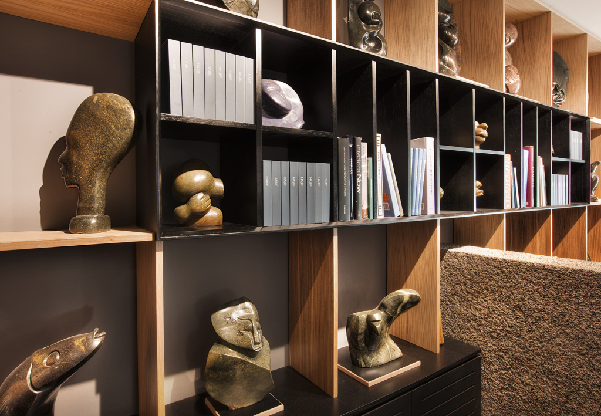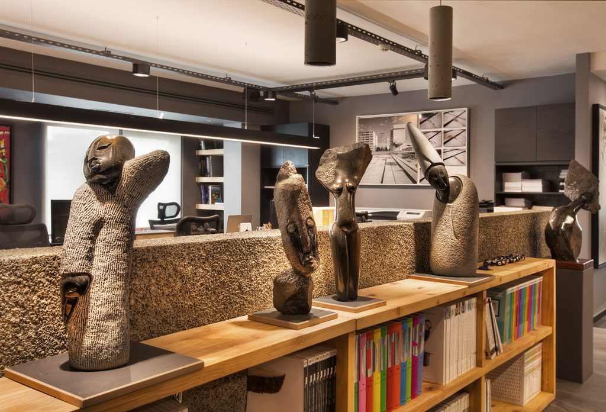


Habif Architects Office | Habif Architects
Office • 275 m² • 2018
Göktürk • İstanbul
Creating a new office space and transferring the current life to this new space is a process that we have experienced and lived many times. However, when we had to move our office, which we have been working with for 13 years, we experienced both designer and customer perspectives at the same time.
We have implemented the function-oriented approach that we apply in each project in our own office as well. We have reflected our common, open, transparent and democratic working system on the plan plane as it is. We created spaces to meet different collaborative working scenarios by increasing indoor and outdoor meeting areas.
While considering the space visually, we wanted it to create a soft and warm background for the elements that nourish and inspire us during the project process. We have designed a space where we can enjoy working together while listening to our favorite music, among the sculptures and paintings belonging to Hakan Habif’s collection, with architectural books and magazines at our disposal.
When we evaluate the resulting space, the project and the construction process as a whole, we can say that while we have obtained an office that we are happy to work in, at the same time, being our own customer broadens our perspective, allows us to see first-hand the strengths of our approaches, and enables us to do much better self-criticism.
Photography: Gürkan Akay

