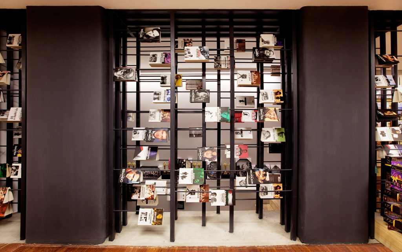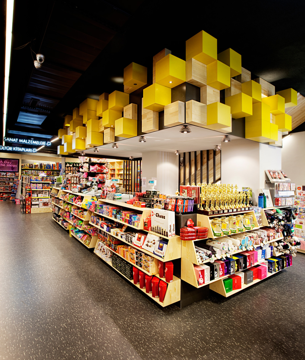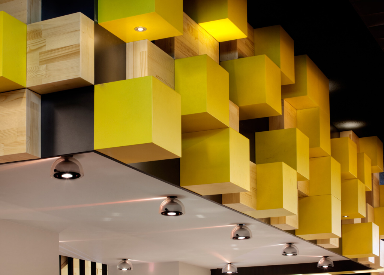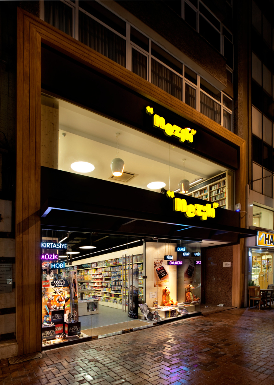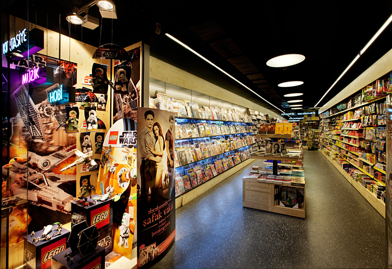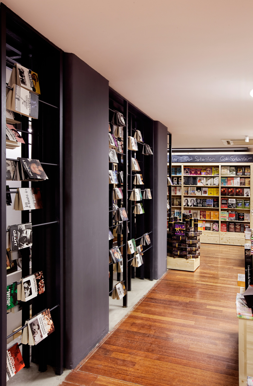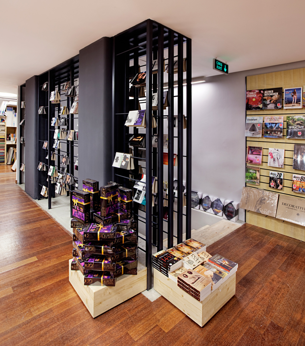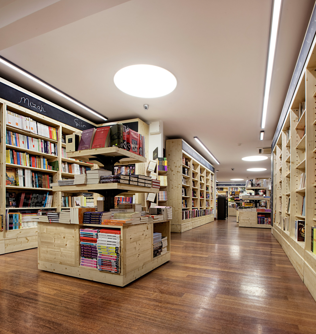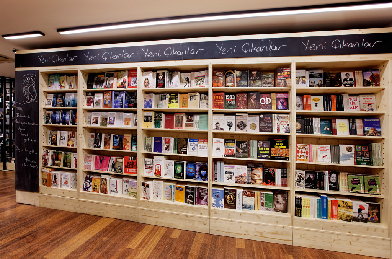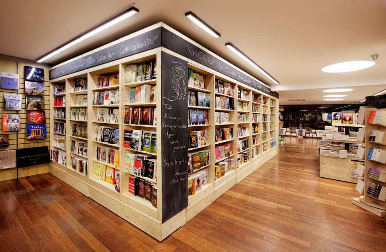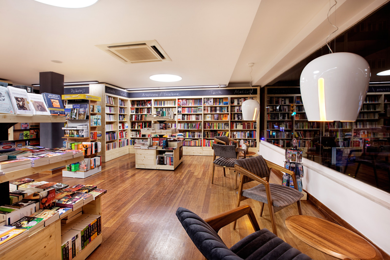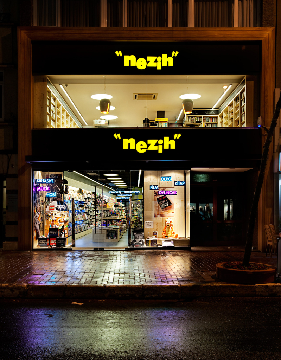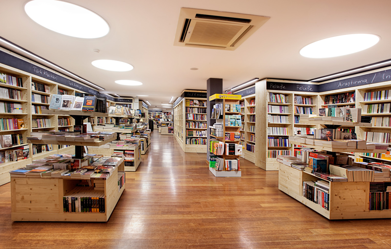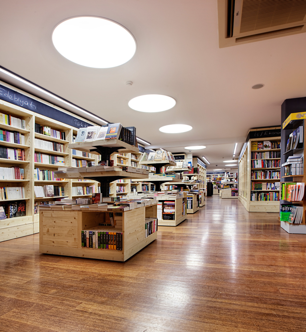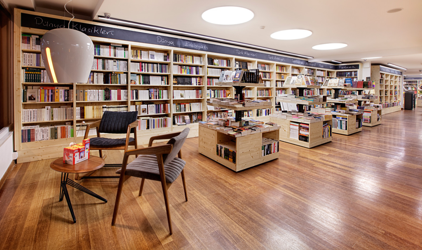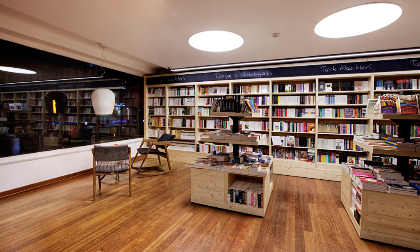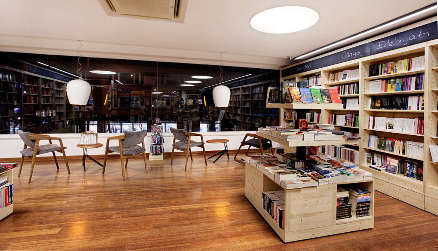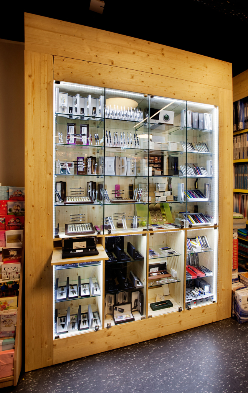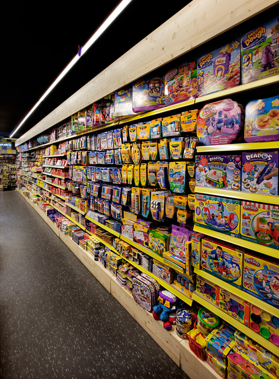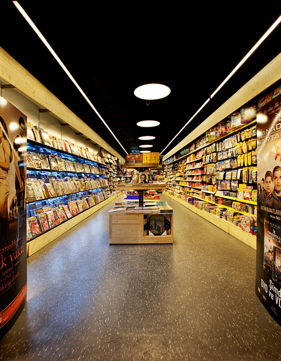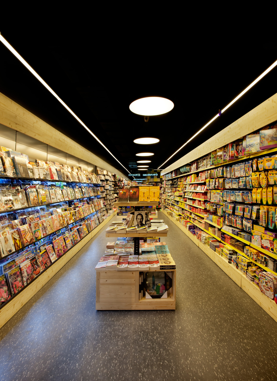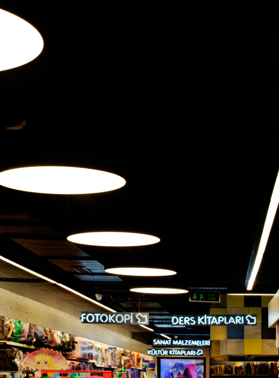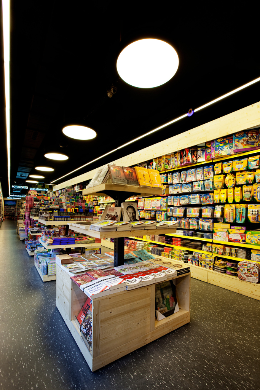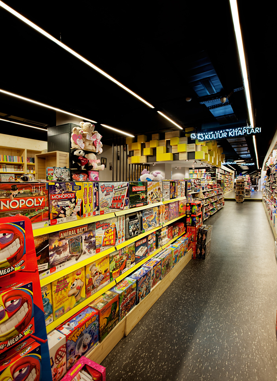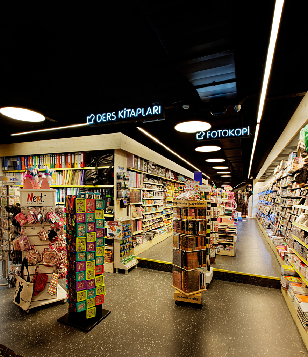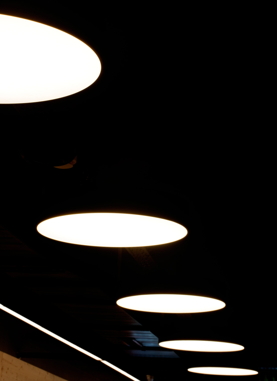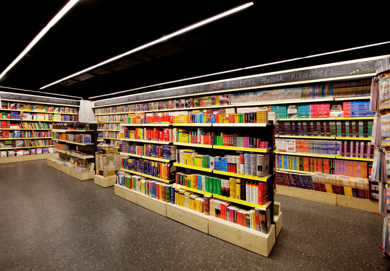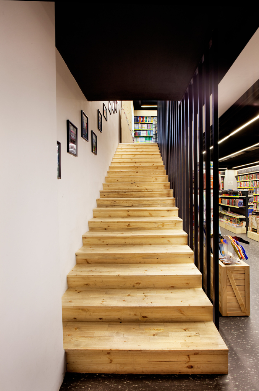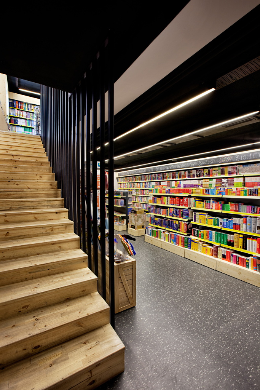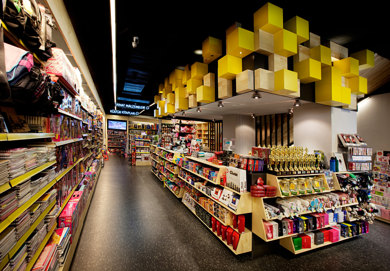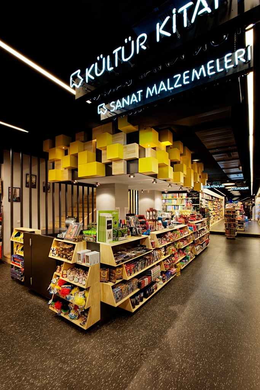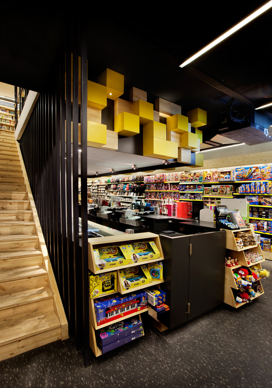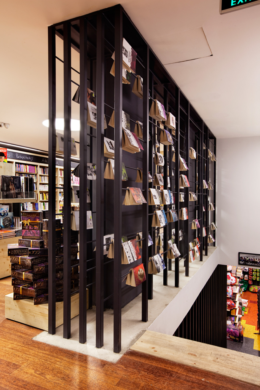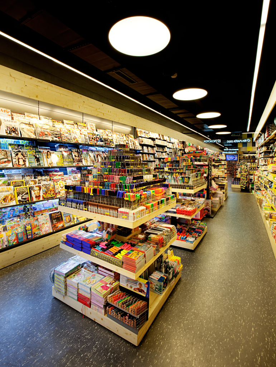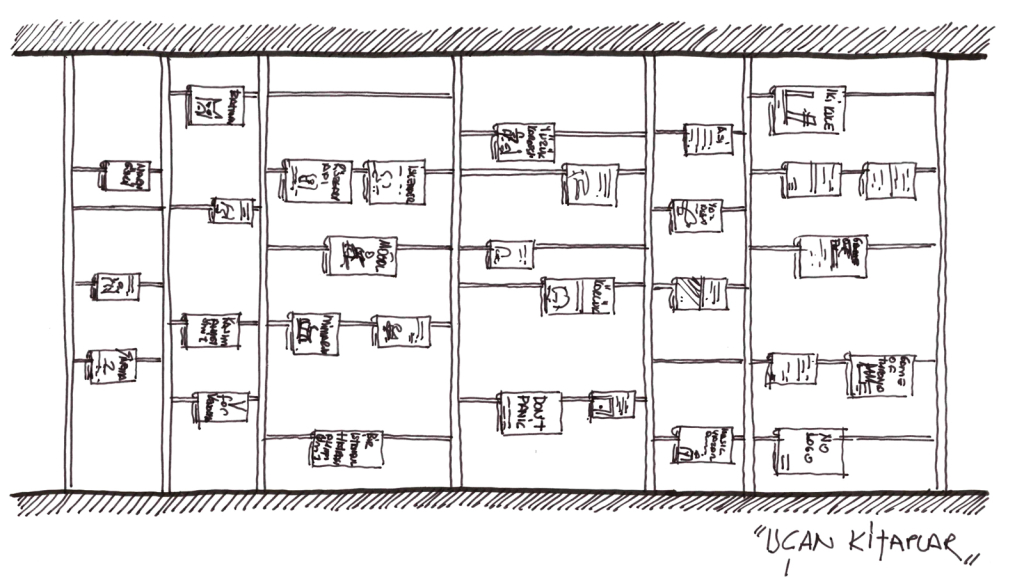


Nezih Nişantaşı| Habif Architects
Commercial • 420 m² • 2011
Nişantaşı • İstanbul
Nişantaşı store, which is the first high-square-meter store within the growth and restructuring works of Nezih Kitabevi Kırtasiye, consists of 3 floors as entrance, upper and basement floors. In the store where Nezih company is located with all its categories, on the ground floor there are magazines, multimedia, stationery, toys and children’s books; There are textbooks on the basement floor, and culture book and art materials sections on the upper floor. The cash desk of the store, which is shaped by volumetric games and also includes the functions of lighting and product display, is on the ground floor.
As a general design concept, the principle of using raw / unprocessed materials and blending them with the strong corporate colors of decent, yellow and gray is adopted. Steel profiles of different sizes, which are frequently encountered in decoration, are used vertically along the stairwell to form railings, and on the book floor horizontally to create book display and divider elements. Unpainted solid wood was used in store shelves, vertical panels and stairs, thus the idea of using the material in its natural form in general decoration was strengthened.
By using high quality linoleum material on the floors uninterruptedly, the perception of clear space in the store has been increased and a homogeneous effect has been achieved. A fun atmosphere that appeals to children’s perception is created by applying 3 different colors of the same material as a grid on the floor of children’s books.
Photography: Gürkan Akay

