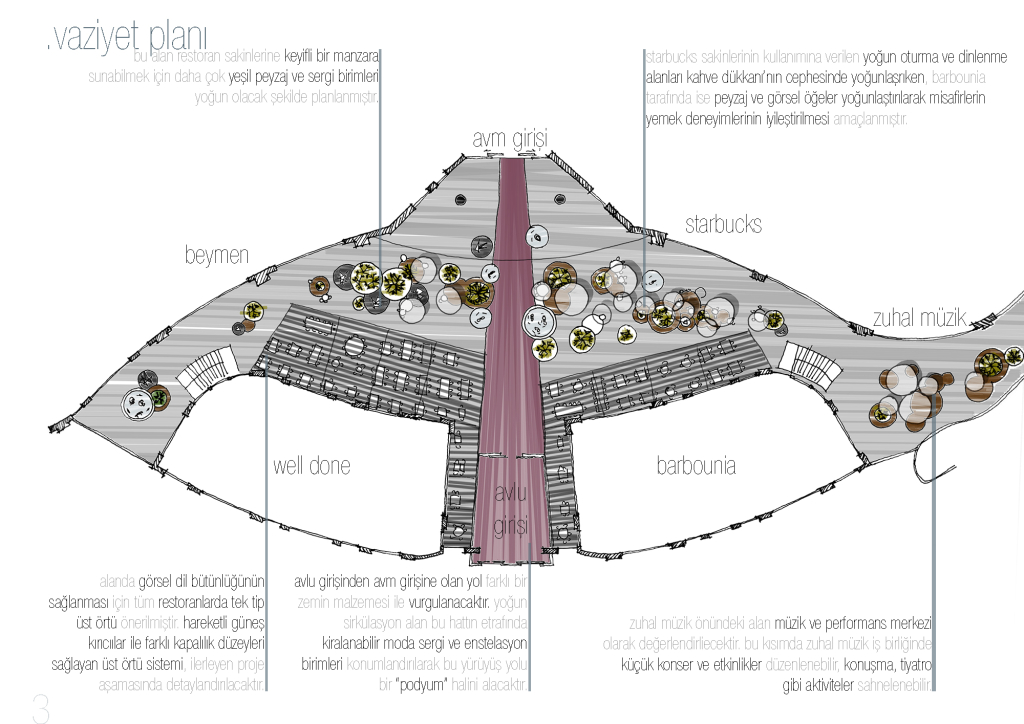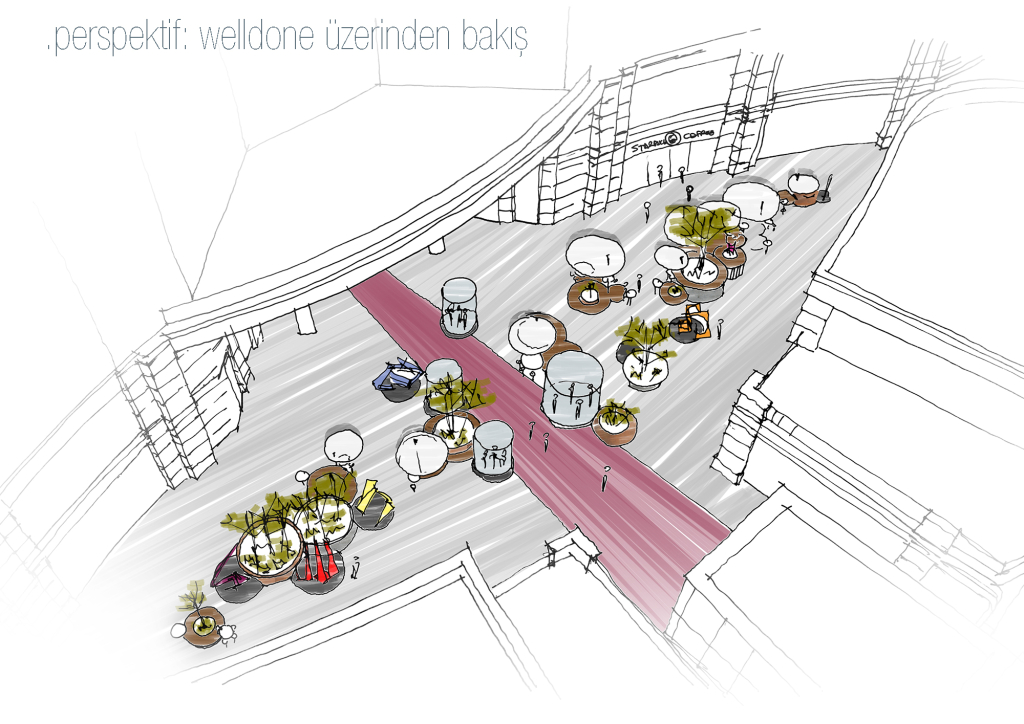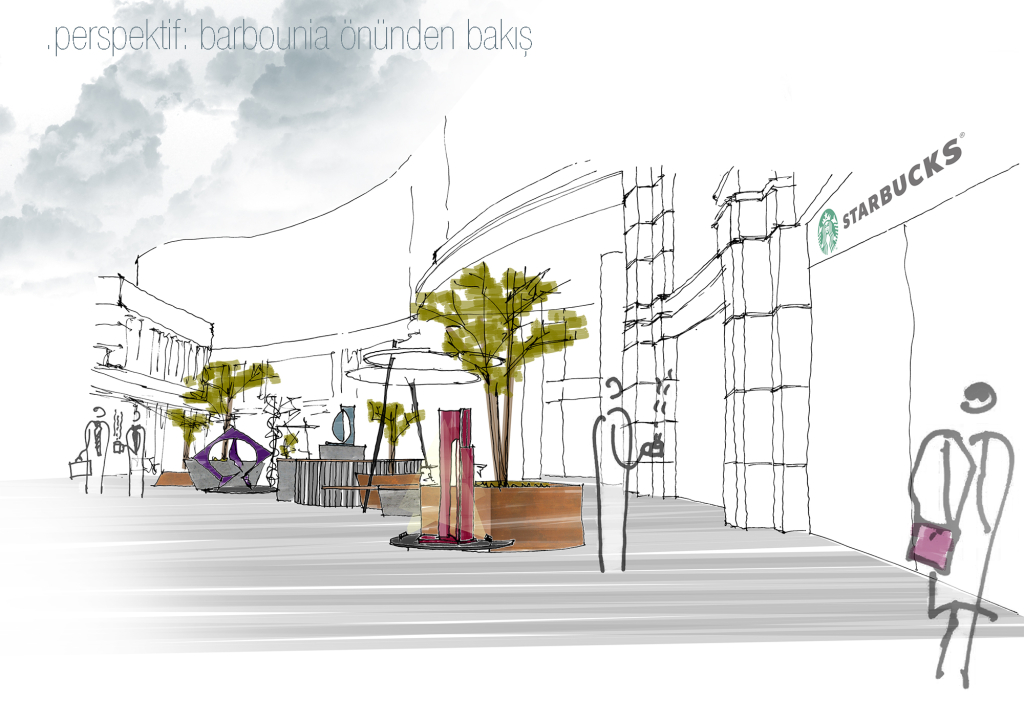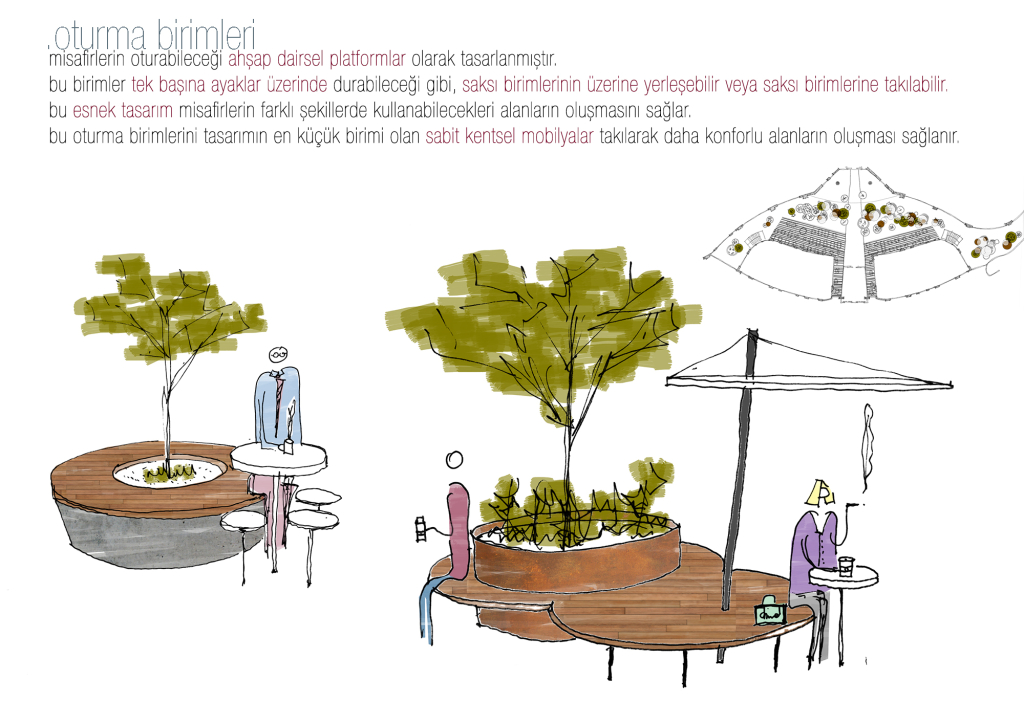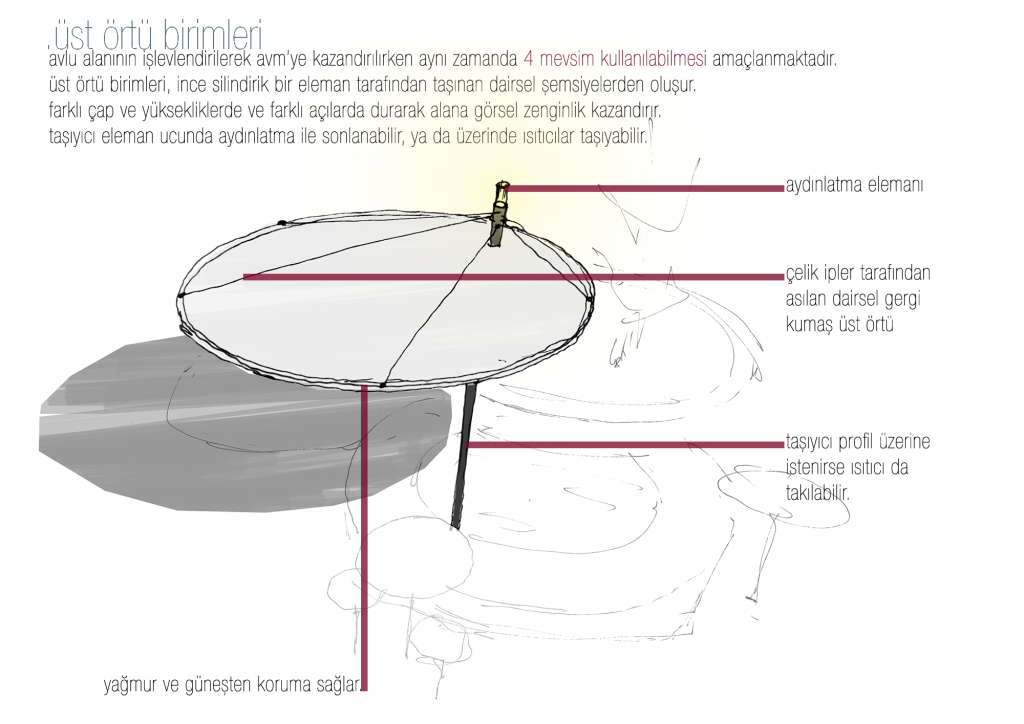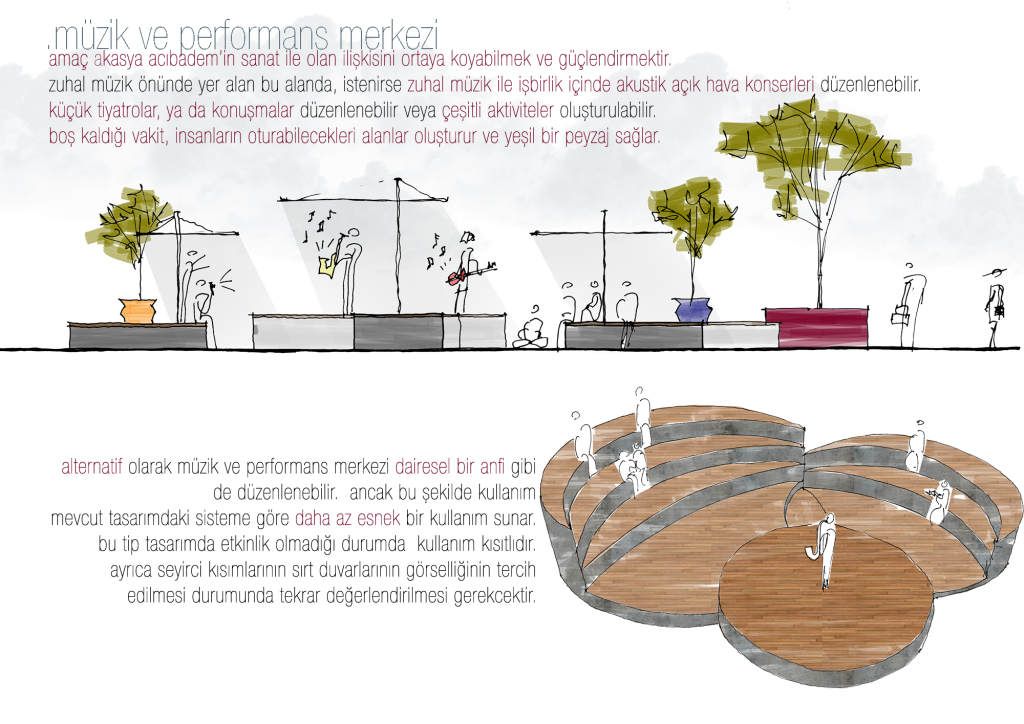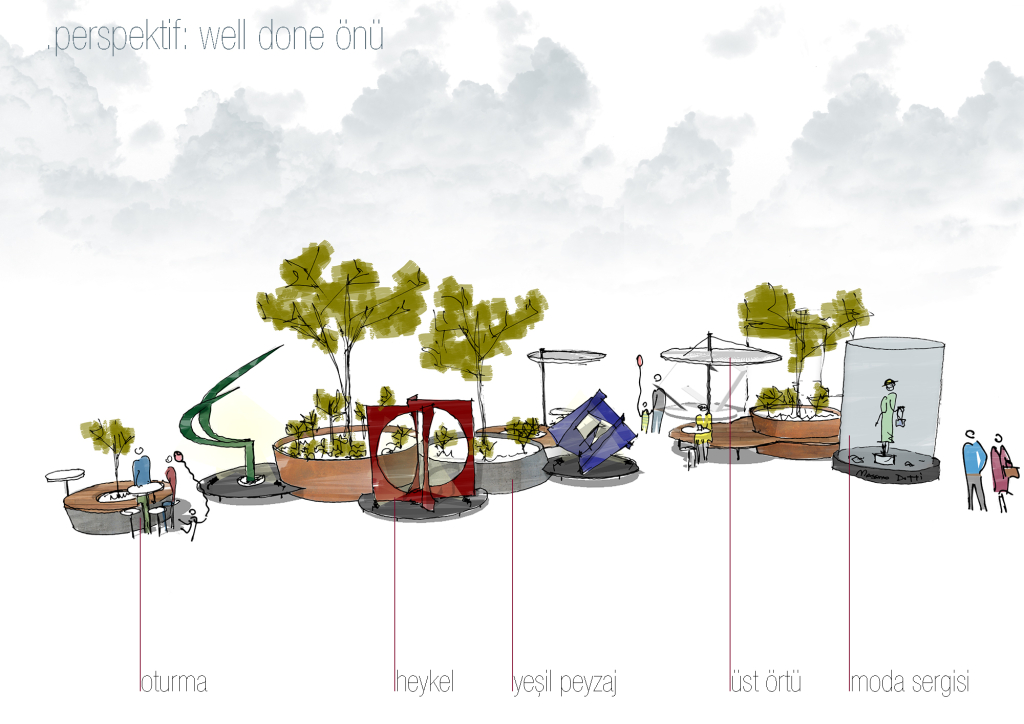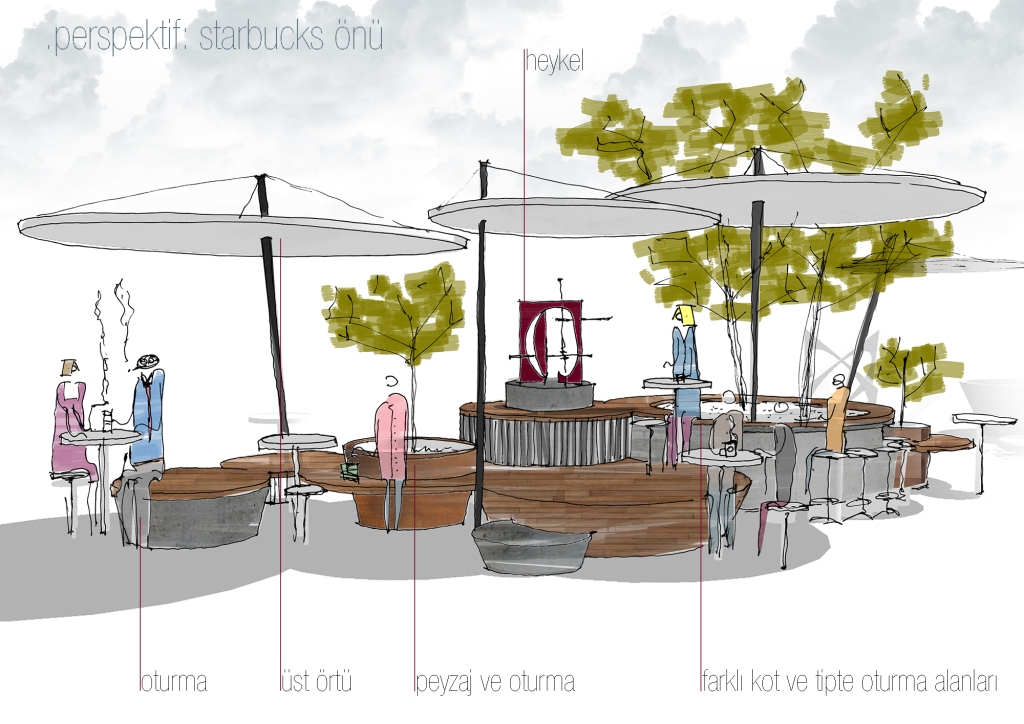

Akasya Acıbadem Shopping Mall Courtyard Arrangement | Habif Architects
Commercial • 900 m² • 2018
Üsküdar • İstanbul
At Akasya Acıbadem Shopping Center, we carried out an idea for the northern courtyard, for which we previously made design proposals for the entrance building and façade, and in the second stage, for the courtyard itself.
The main framework of our proposal was to be able to install new functions in the courtyard in terms of aesthetics and usage, and to make the courtyard an extension of the shopping center.
We proposed a modular, flexible and dynamic system in which circular units and platforms of different sizes and functions come together in various densities to form sculptural structures. These units, which make up the hard and soft landscape elements of resting areas, exhibition units, top cover, event platforms, combined with a permeable setup to create a rich circulation network; As well as the niches created, it was aimed to watch this circulation by the visitors.
We aimed to emphasize the current relationship of Akasya Shopping Center with art, with areas where music and theater activities can be held and visual arts can be exhibited.
Ultimately, the courtyard as a whole was aimed to be a place of activity and attraction for all visitors.

