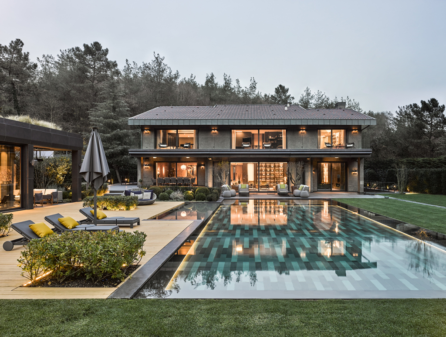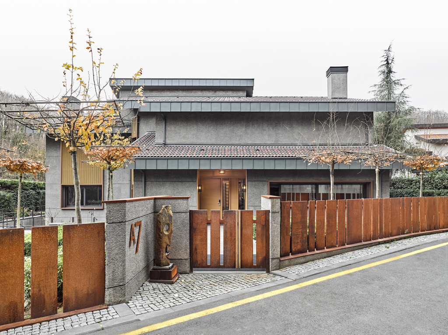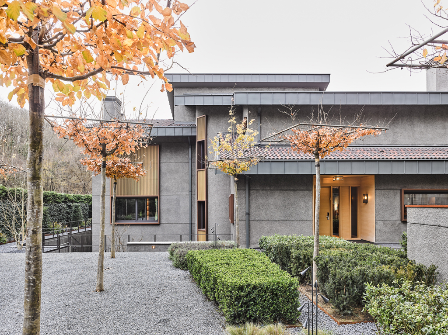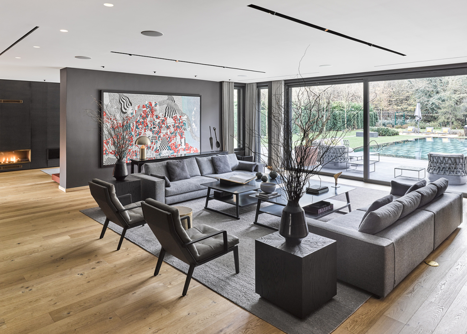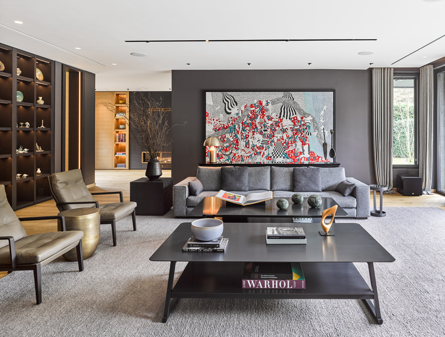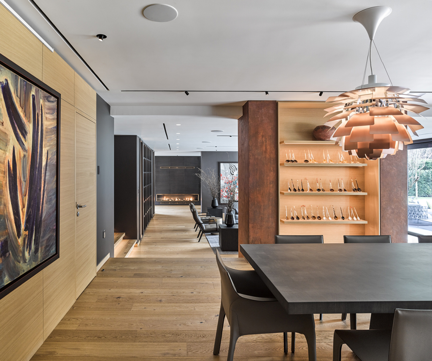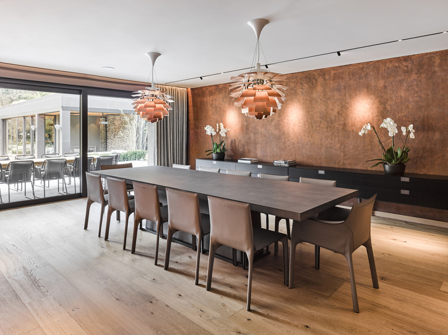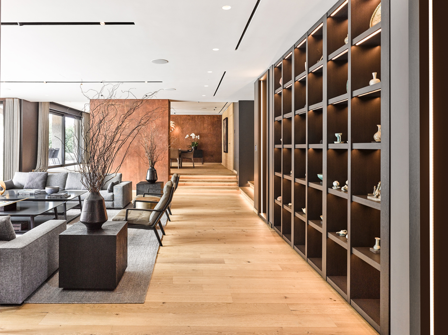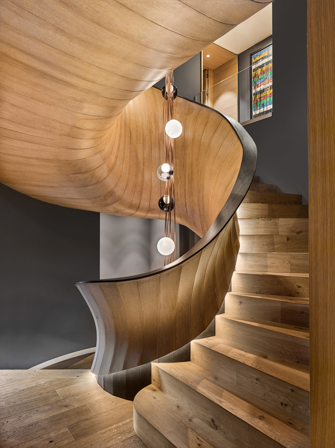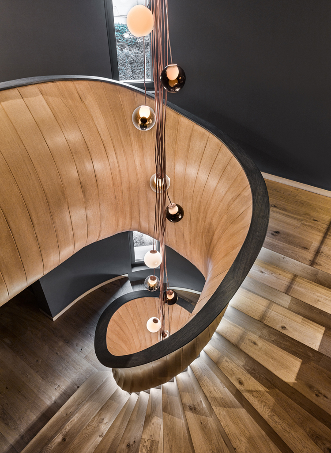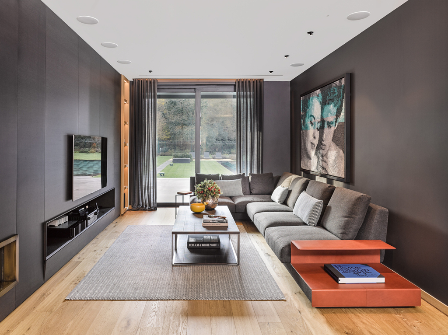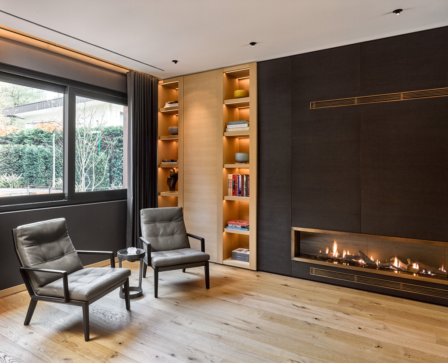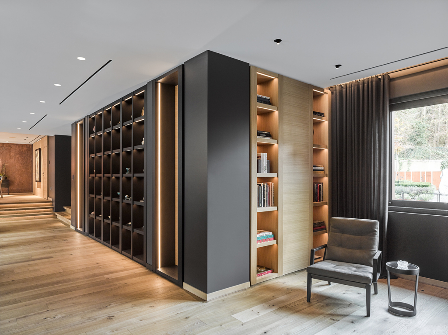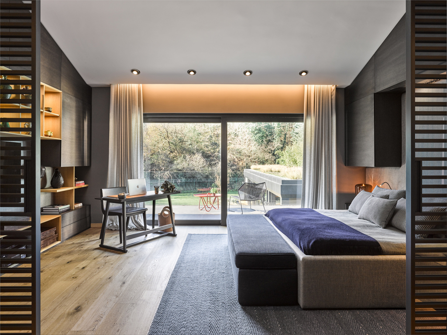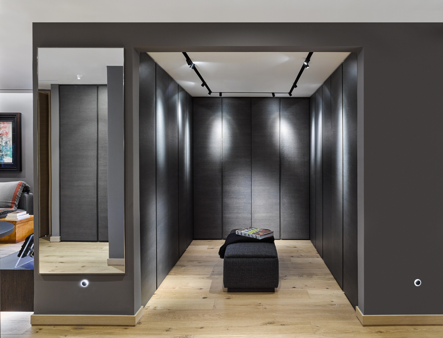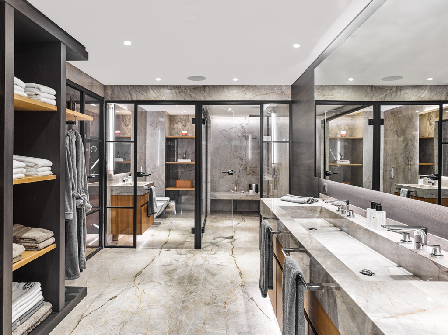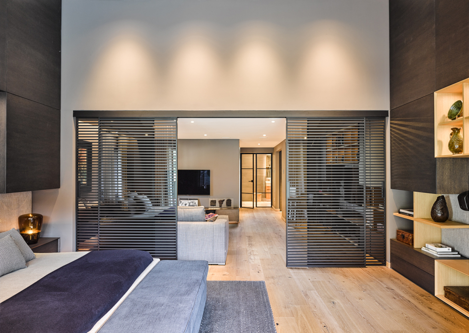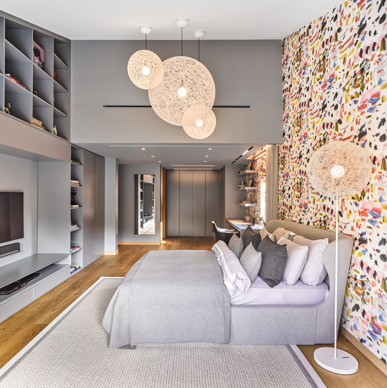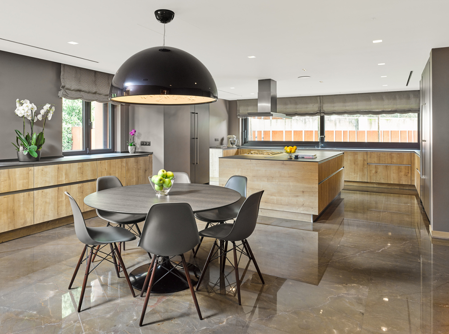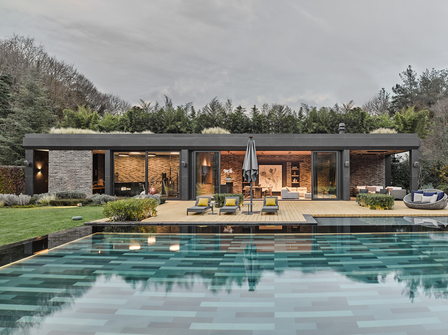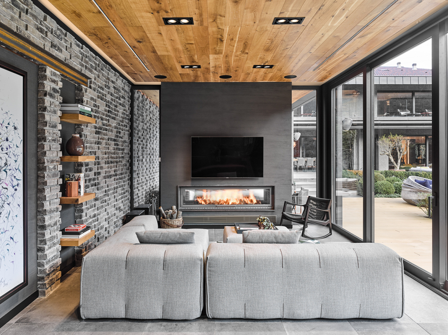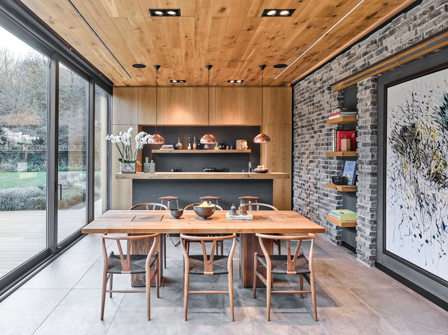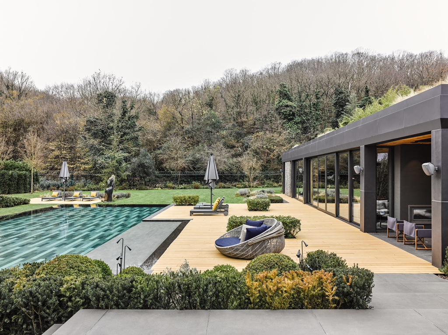





The family home located in Bahçeköy, Sarıyer, is designed to create clear, bright, and spacious living areas. While the exterior appears closed and relatively solid, particularly from the first impression, the garden-facing side is open, airy, and oriented towards the outdoor space. Interior spaces connect to the garden through expansive glass windows and terraces.
In the design, the natural outcomes of materials used both indoors and outdoors have been purposefully preserved. The exterior facade is entirely crafted with handmade mosaic. Corten steel, which naturally develops its final texture and color over time, is utilized for garden walls and framing details. Natural materials such as wood and marble are applied in harmony with the character of each space within the interior. Fixed furniture pieces are custom-made, predominantly combining black and naturally polished oak with pastel-toned lacquer. Metal details are mostly in black, partially in copper and satin metal tones. The interior is intentionally designed as a backdrop that doesn’t overshadow the ‘living’ element. Details and various artworks are incorporated to add color to the atmosphere.
As an architectural feature, the staircase is designed to evoke a sculptural effect, connecting the three living levels. The staircase structure is entirely covered with a warm wooden surface, adding warmth to the volume.
In the garden, alongside the swimming pool, a pool house is designed to accommodate a lounge, kitchen, semi-open relaxation area, gym, changing rooms, showers, and toilets. Sliding glass panels at ceiling height ensure ample natural light for the living spaces and can be opened to integrate with the pool terrace when desired.

