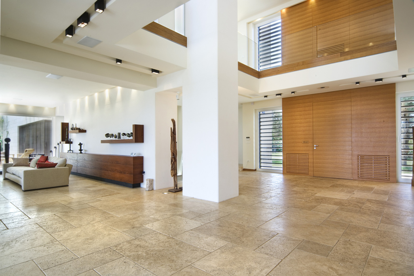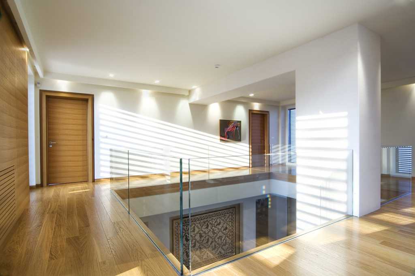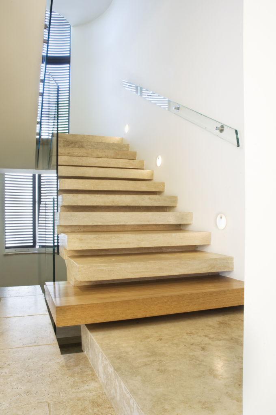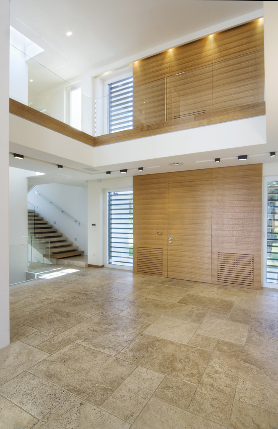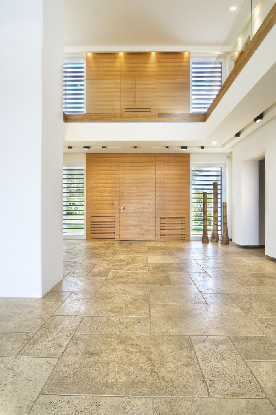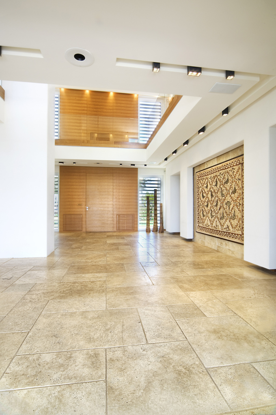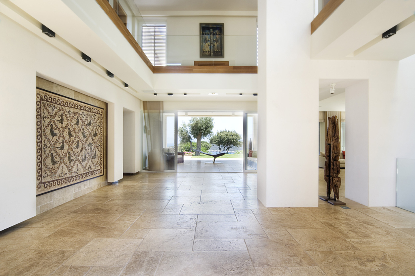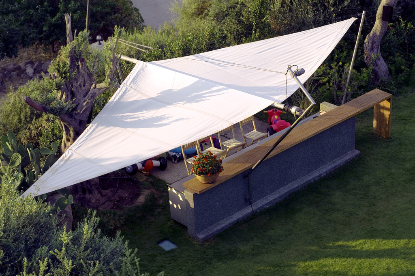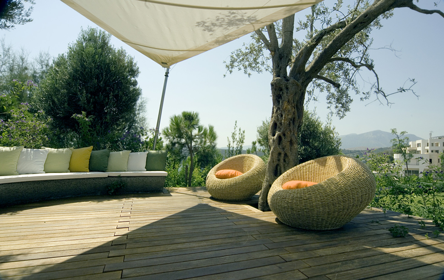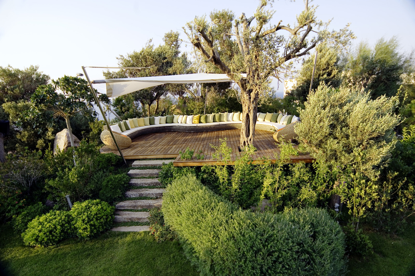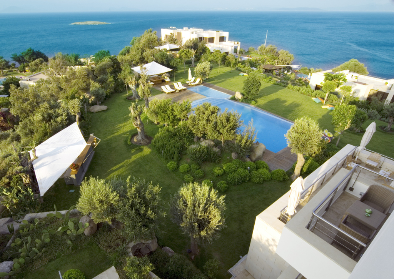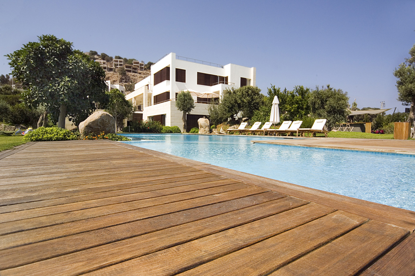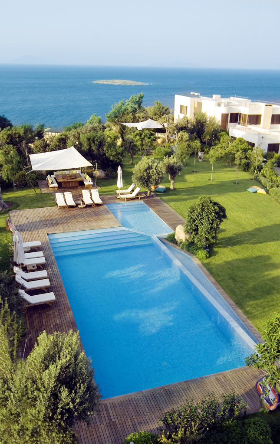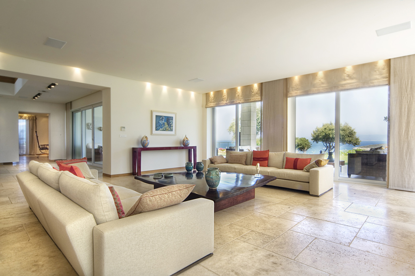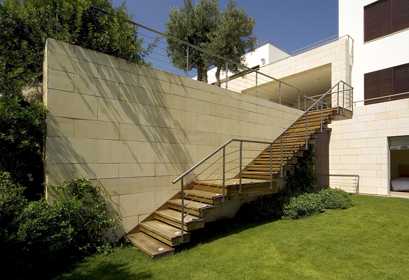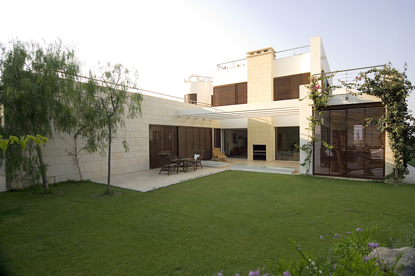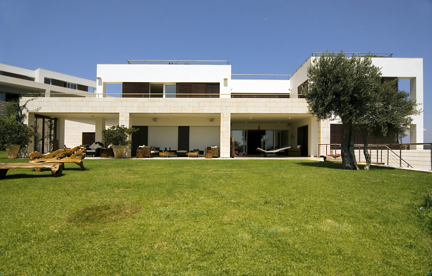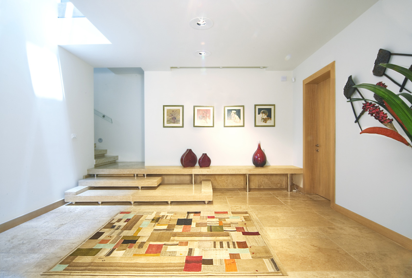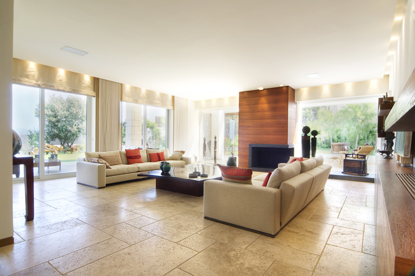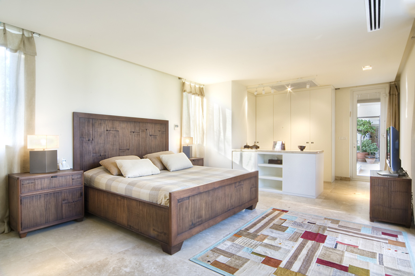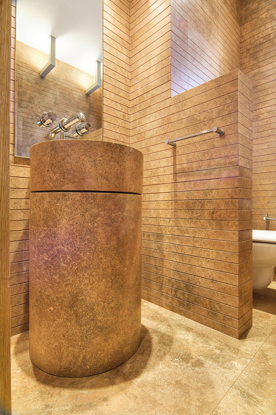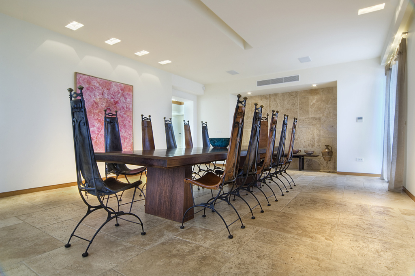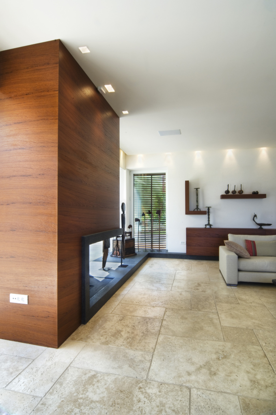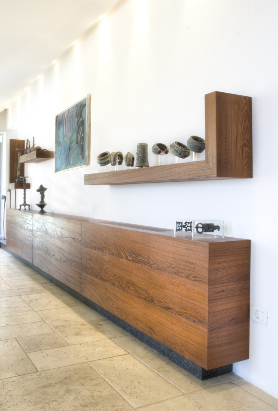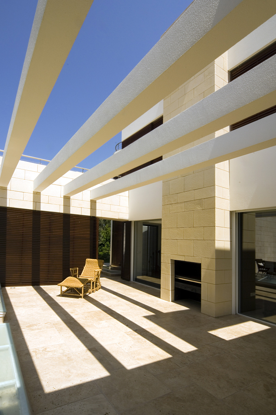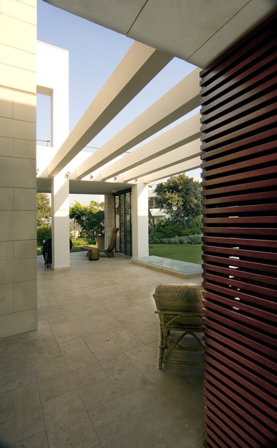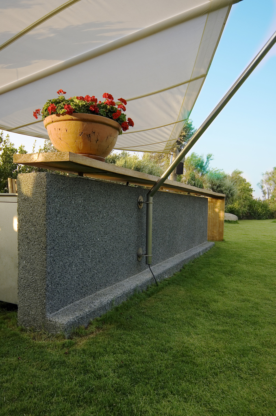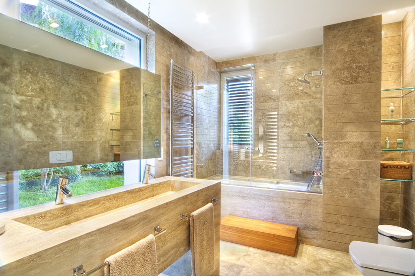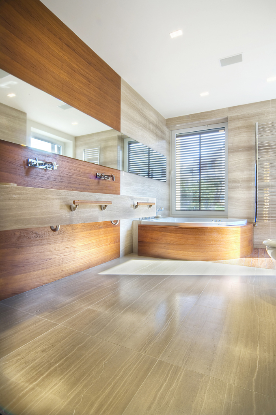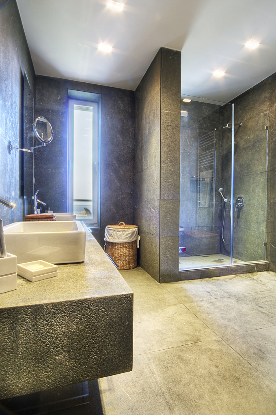

The Bodrum Z House is a holiday home project that has been completely reimagined due to changing usage needs and certain structural requirements for a family of four. Situated along the Aegean Coast, it aims to create a living space where light, comfort, and a sense of flow take center stage while elegantly harmonizing with its landscape and location.
The ground floor houses communal living areas, the upper floor features bedrooms, and the basement level incorporates guest suites and other shared spaces that seamlessly integrate with the garden. An infinity pool graces the garden at the basement level, accompanied by a fire pit area for seating and dining. Expansive terraces directly connected to living spaces on each floor, wide doors that open to them, locally crafted facades and placements of natural stones in the garden establish a visual and tactile connection between indoor and outdoor realms.
The Bodrum Z House embraces a decoration approach characterized by the use of natural stone and wood, complemented by artworks. Furniture details and materials aim to evoke a sense of elegance yet strength within the space. The lighting scheme has been specially designed for the artwork and designs throughout the house. With its direct connections between interior and exterior spaces, utilization of natural materials, and non-intrusive forms, the Bodrum Z House is poised to offer a refined impression while providing a living experience where everyone truly feels they can reside and be comfortable.
Photography: Sinan Çırak

