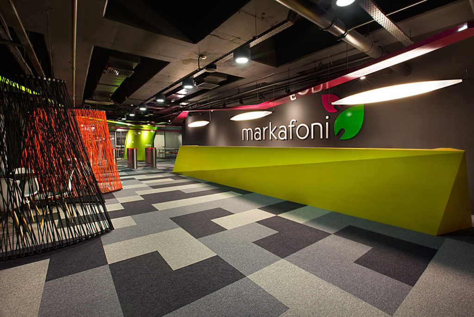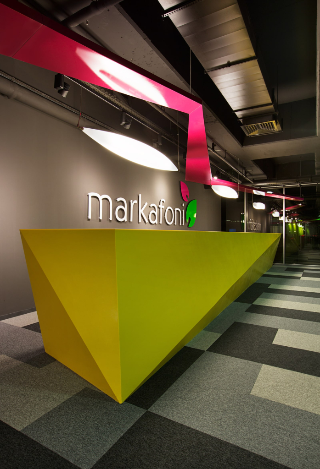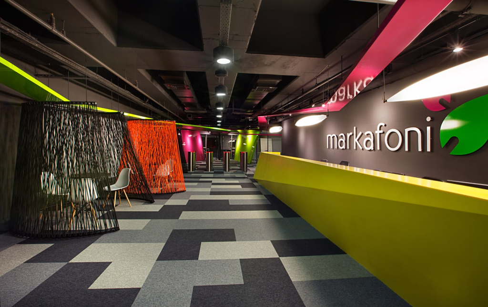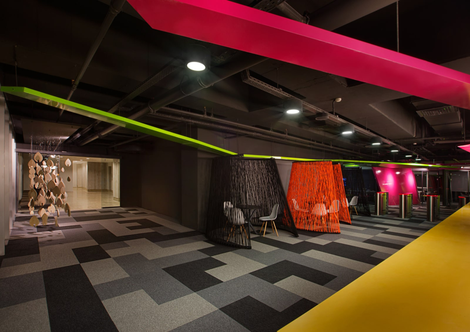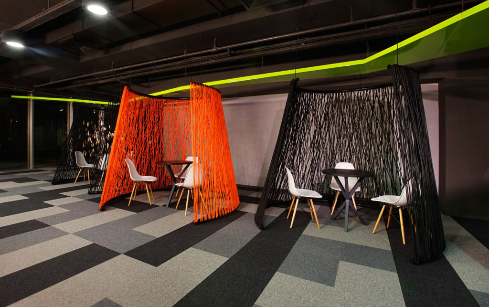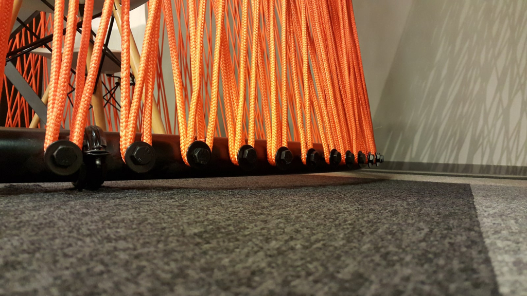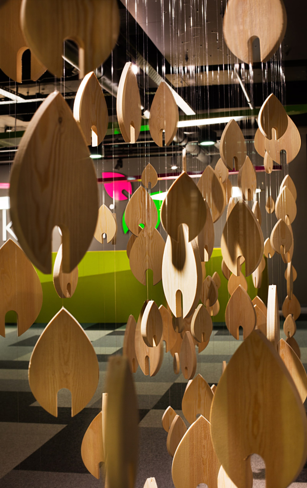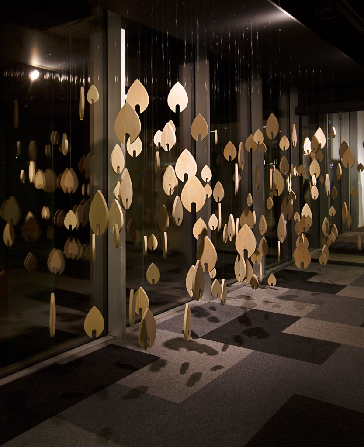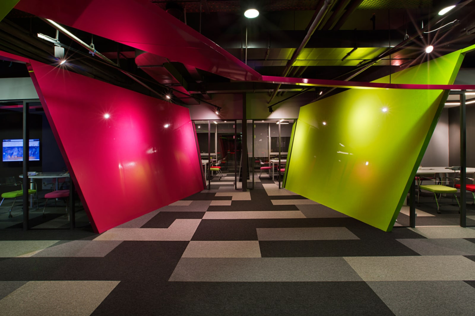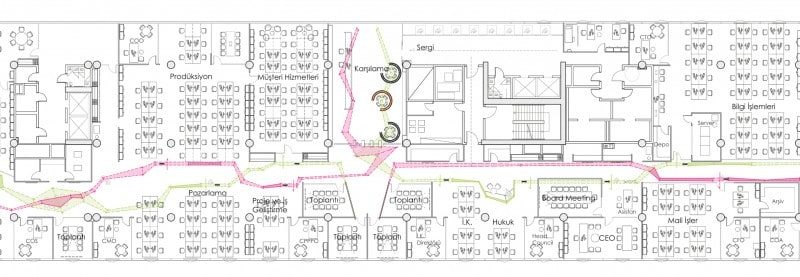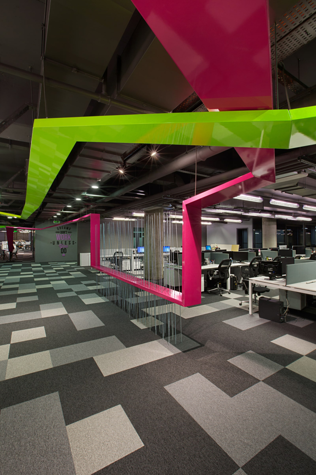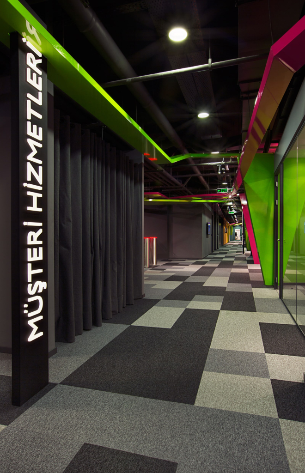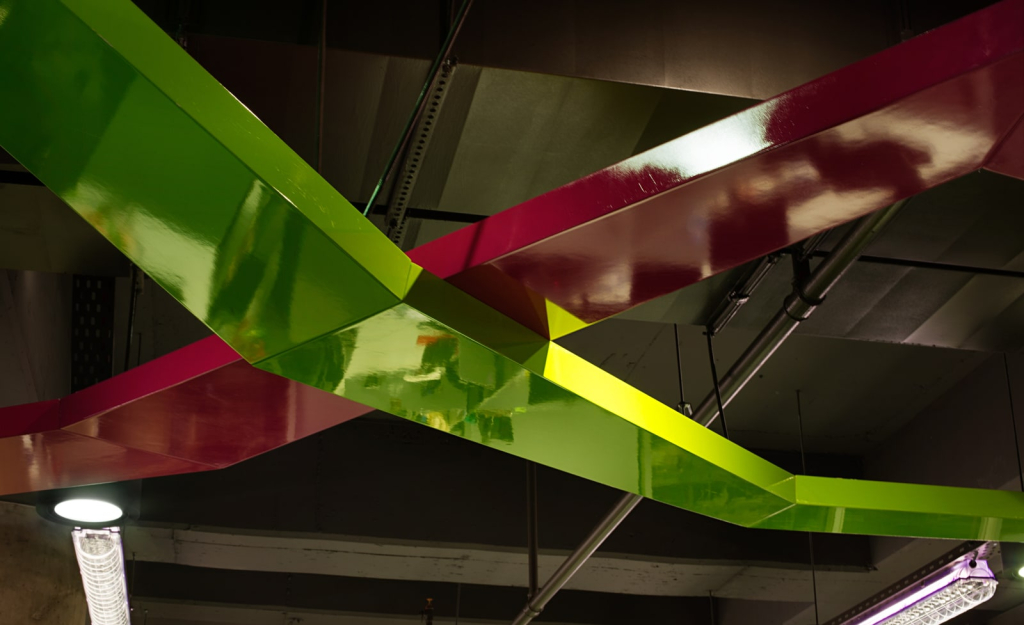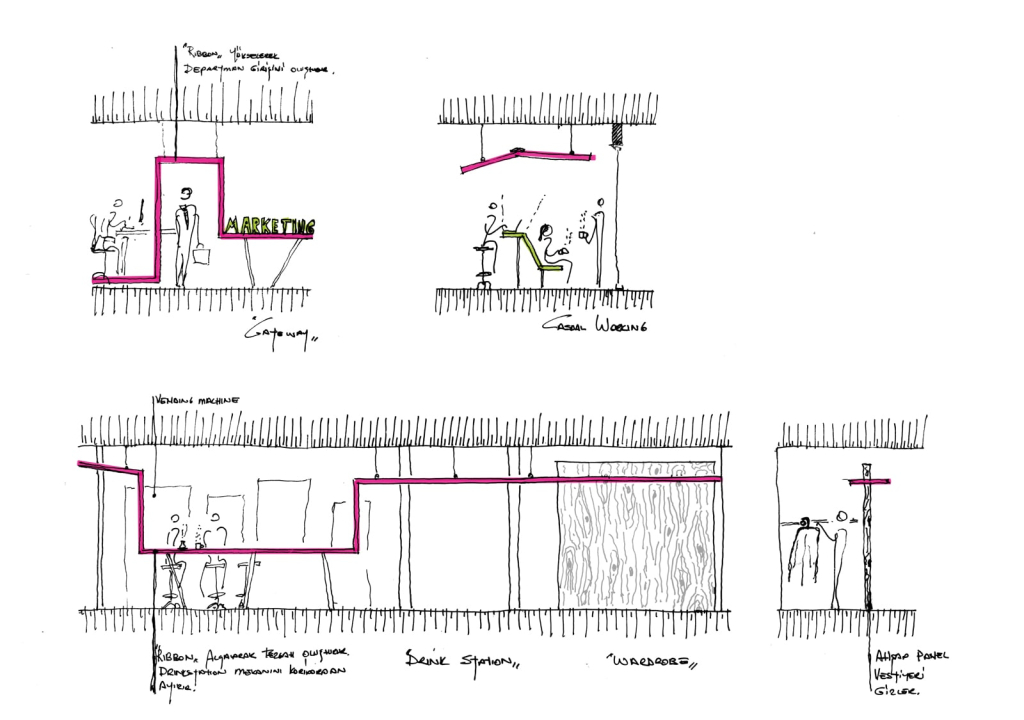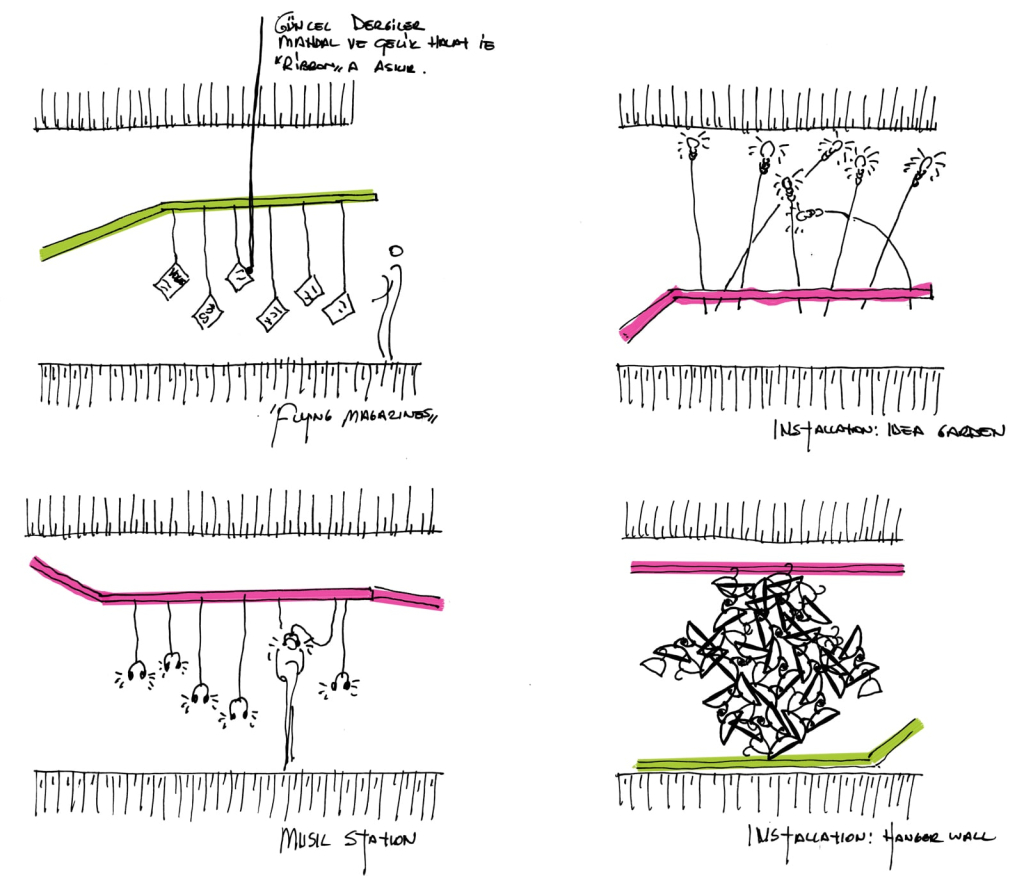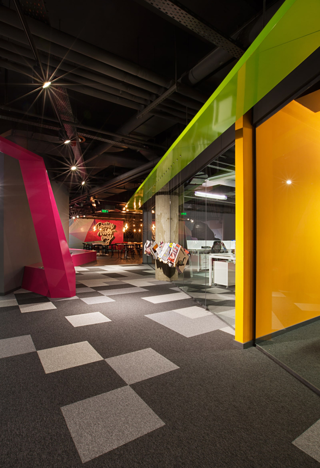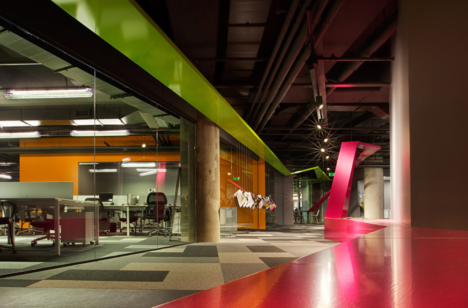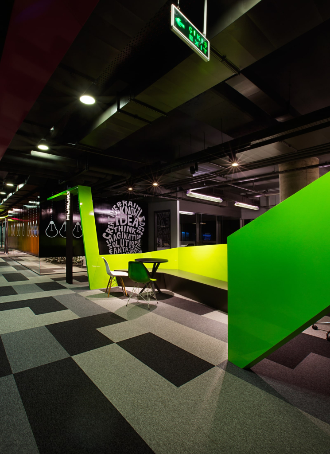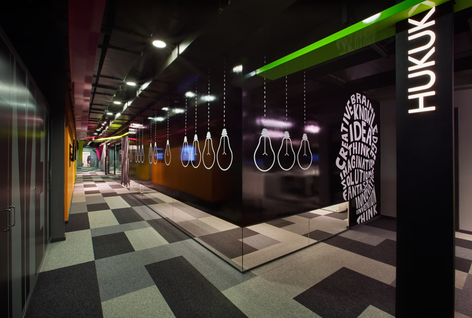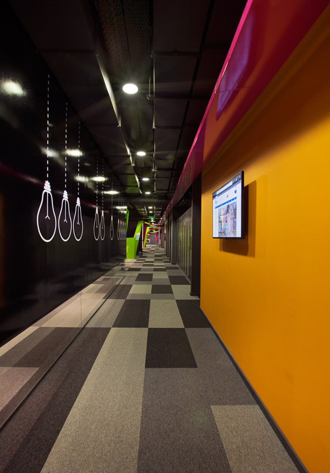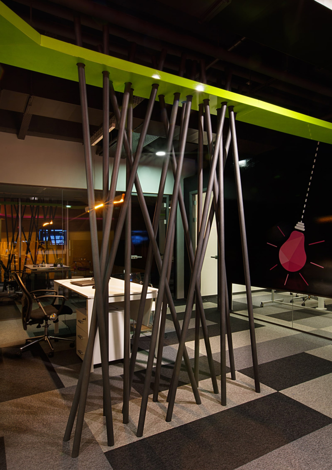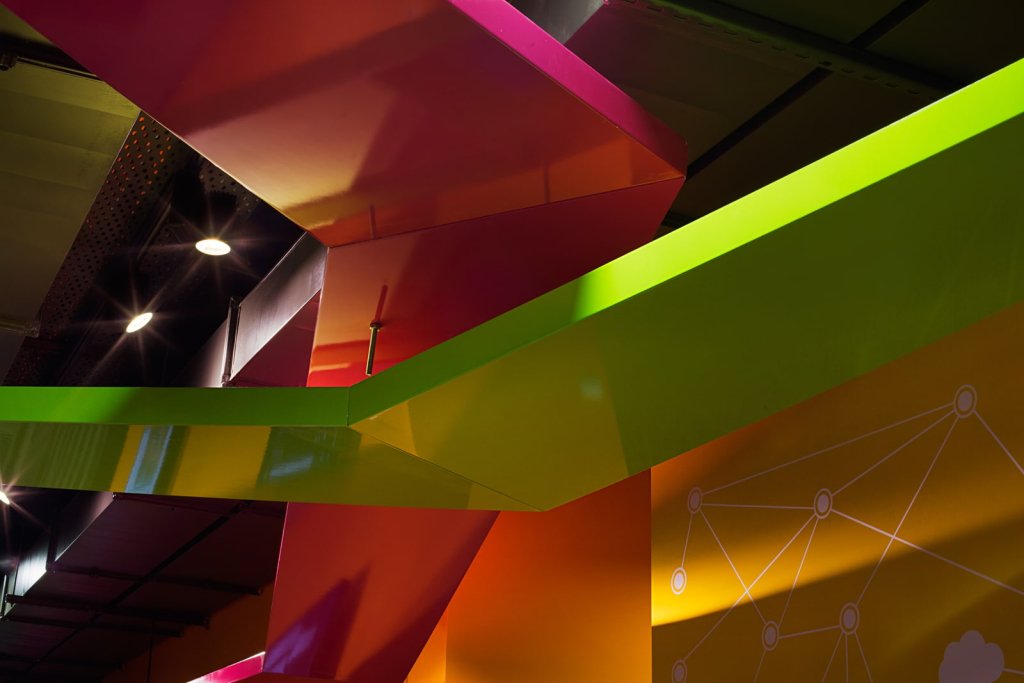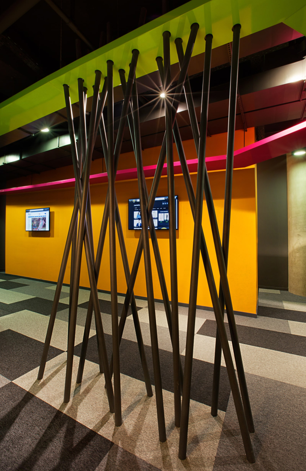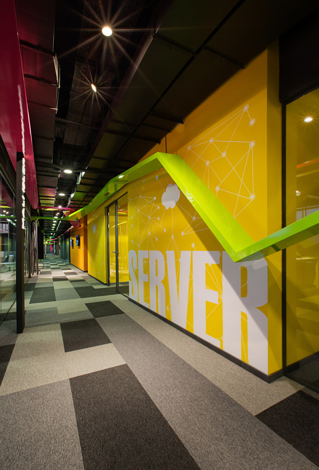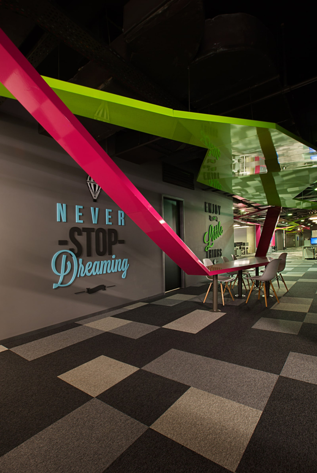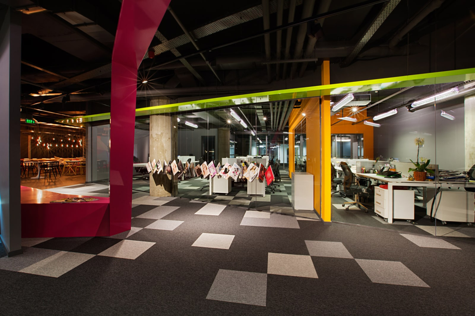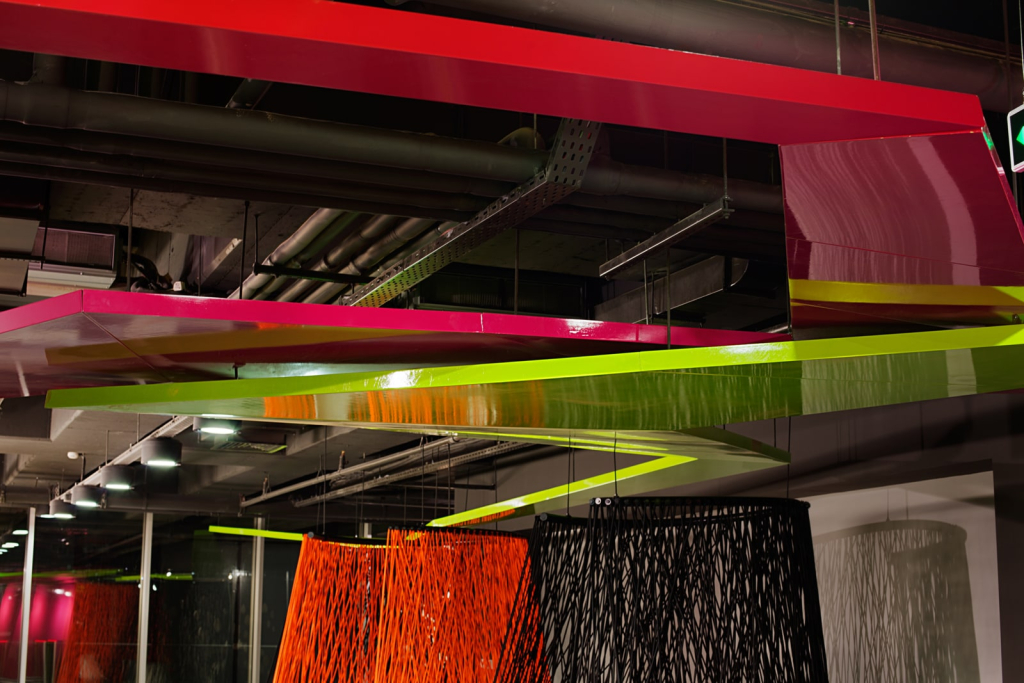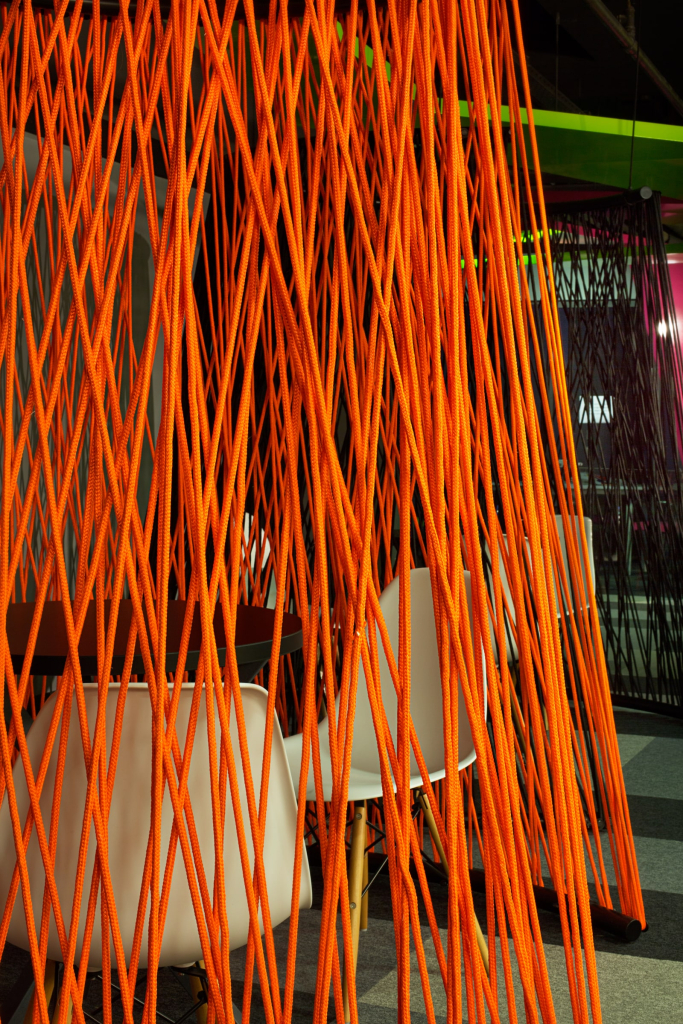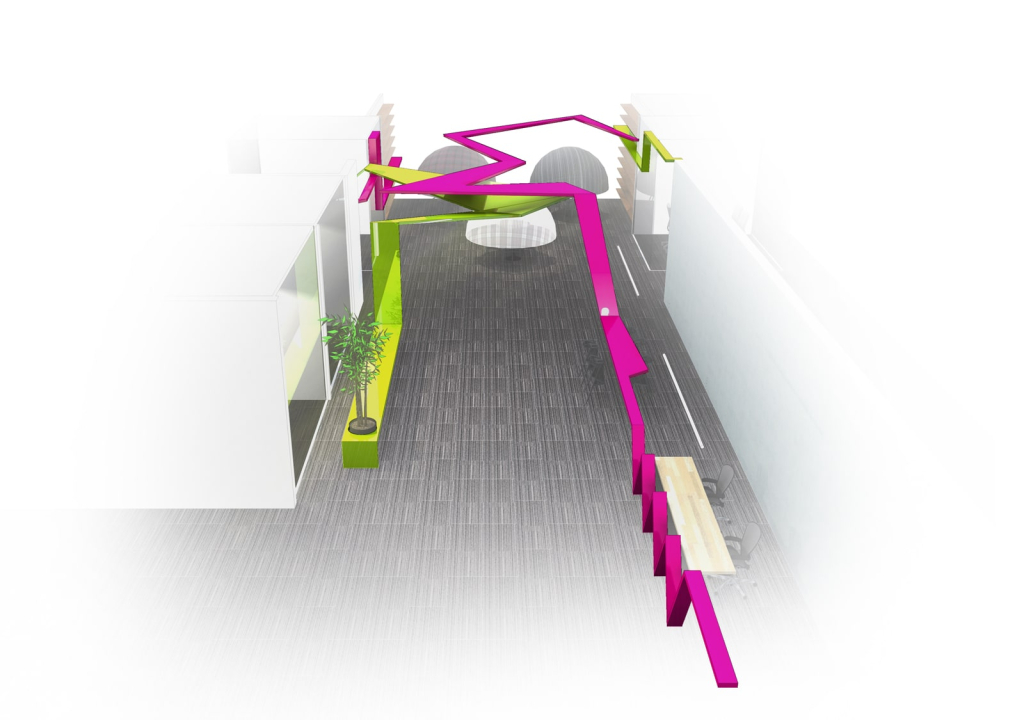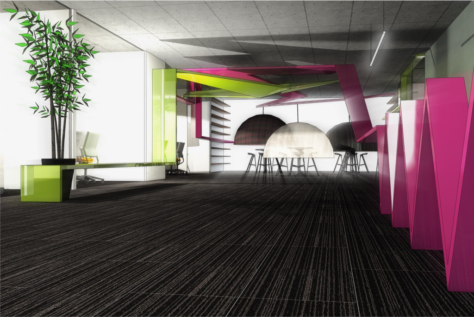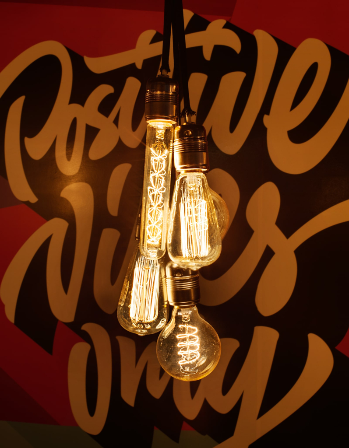


Markafoni | Habif Architects
Office • 3500 m² • 2015
Maslak • İstanbul
Generally, the general logic of office interior designs is to reveal the corporate identity with design elements in the entrance and recreation areas. Again, within the framework of the same approach, we encounter simpler but similar working spaces. It was precisely this approach that we tried to avoid when designing the headquarters of Markafoni.com.
We circulated the ribbons in Markafoni corporate colors, which we named “Ribbon”, throughout the entire office space. We started to play with these ribbons, which mainly run from the ceiling: sometimes we untie them; We lowered and raised them in places; sometimes we expanded and narrowed it. As a result, we have obtained a dynamic and variable, sculptural yet functional structure that can create the required elements and spaces.
This structure; Sometimes he created the necessary space and elements according to the needs of the office, and sometimes these spaces and elements were attached to the “Ribbon”: “Ribbon” turned into an open meeting space when the office needed it, became a seating unit, became a stage. In places, dividers were installed on the “Ribbon”, and in places, fast meeting units…
Together with our solution partners, we designed every point of the “Ribbon” by working finely. We considered the rest of the office as a backdrop to our main design element, but aimed to create spaces with their own character and details.
After all; We believe that we have achieved an extraordinary, dynamic and entertaining office where our client’s corporate identity can be read throughout the office.
Photography: Gürkan Akay

